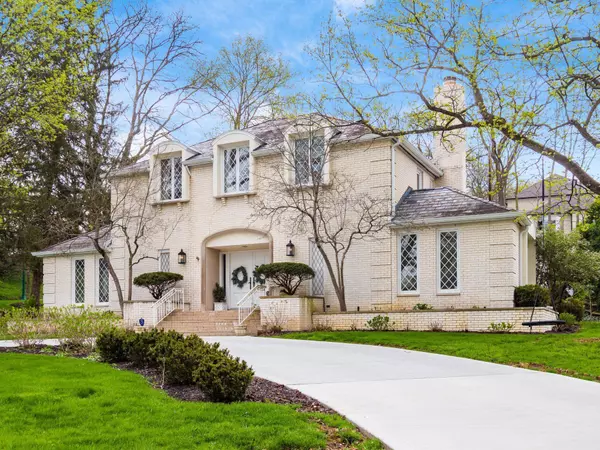For more information regarding the value of a property, please contact us for a free consultation.
4580 Langport Road Upper Arlington, OH 43220
Want to know what your home might be worth? Contact us for a FREE valuation!

Our team is ready to help you sell your home for the highest possible price ASAP
Key Details
Sold Price $935,000
Property Type Single Family Home
Sub Type Single Family Freestanding
Listing Status Sold
Purchase Type For Sale
Square Footage 3,579 sqft
Price per Sqft $261
MLS Listing ID 224005566
Sold Date 05/01/24
Style 2 Story
Bedrooms 5
Full Baths 3
HOA Y/N No
Originating Board Columbus and Central Ohio Regional MLS
Year Built 1963
Annual Tax Amount $18,315
Lot Size 0.520 Acres
Lot Dimensions 0.52
Property Description
SHOW PIECE, describes this ONE-OF-A-KIND two story home located within a stones throw away from parks & the Scioto River! The inside features hardwood floors that flow throughout, the sunken front living room is HUGE & has a stunning fireplace with large windows. The kitchen has been updated with new countertops, tile backsplash, stainless steel appliances & new light fixtures. The family room is open to the kitchen & has wooden beams on the ceiling. There is main floor laundry & a nicely sized office off of the kitchen. The primary bedroom is on the main level & the attached ensuite bathroom was recently remodeled with a new walk-in shower, custom double vanity & tile floors. Upstairs features 4 additional bedrooms & 2 full bathrooms. The basement has a half bathroom & large family room.
Location
State OH
County Franklin
Area 0.52
Direction North on Riverside Drive; Right on Lane Road; Right on Langport Road; Home is on the Left
Rooms
Basement Partial
Dining Room Yes
Interior
Interior Features Dishwasher, Electric Dryer Hookup, Gas Range, Gas Water Heater, Microwave, Refrigerator
Heating Hot Water
Cooling Central
Fireplaces Type Two, Log Woodburning
Equipment Yes
Fireplace Yes
Exterior
Exterior Feature Balcony, Fenced Yard, Irrigation System, Patio
Parking Features Attached Garage, Opener, 2 Off Street, On Street
Garage Spaces 2.0
Garage Description 2.0
Total Parking Spaces 2
Garage Yes
Building
Architectural Style 2 Story
Schools
High Schools Upper Arlington Csd 2512 Fra Co.
Others
Tax ID 070-010299
Acceptable Financing Other, VA, FHA, Conventional
Listing Terms Other, VA, FHA, Conventional
Read Less



