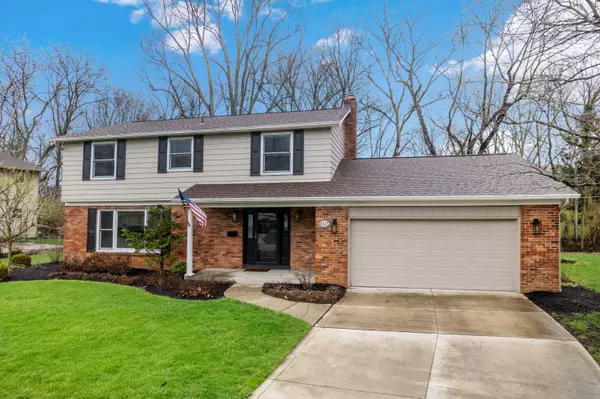For more information regarding the value of a property, please contact us for a free consultation.
4512 Crompton Drive Columbus, OH 43220
Want to know what your home might be worth? Contact us for a FREE valuation!

Our team is ready to help you sell your home for the highest possible price ASAP
Key Details
Sold Price $680,000
Property Type Single Family Home
Sub Type Single Family Freestanding
Listing Status Sold
Purchase Type For Sale
Square Footage 2,318 sqft
Price per Sqft $293
Subdivision Dunbar Terrace
MLS Listing ID 224009648
Sold Date 05/03/24
Style 2 Story
Bedrooms 5
Full Baths 2
HOA Y/N No
Originating Board Columbus and Central Ohio Regional MLS
Year Built 1969
Annual Tax Amount $11,357
Lot Size 0.300 Acres
Lot Dimensions 0.3
Property Description
A true 5 Bedroom home in highly desirable Dunbar Terrace in Upper Arlington school district. This home has been well maintained and has so many wonderful updates! New Roof and Gutter Guards, Newer HVAC, Wonderful updated Kitchen, New Front Door, Trex Deck, Huge Screened In Porch, Updated Primary Bathroom, Radon Mitigation, Sump Pump and so much more! The exterior and interior have been recently painted. The hardwood floors throughout are absolutely beautiful. The kitchen features tons of storage with a wall of floor to ceiling cabinets with pull outs, Attention to detail in every nook with pull out spice racks, 42'' cabinets, Granite counter tops, top of the line appliances and a huge island providing ample workspace. This home is a must see! Showings start on April 10th.
Location
State OH
County Franklin
Community Dunbar Terrace
Area 0.3
Direction Reed Rd to Mackenzie Dr. Left on Crompton. Home will be on your left.
Rooms
Basement Crawl, Partial
Dining Room Yes
Interior
Interior Features Dishwasher, Gas Range, Microwave, Refrigerator
Heating Forced Air
Cooling Central
Fireplaces Type One
Equipment Yes
Fireplace Yes
Exterior
Exterior Feature Deck, Screen Porch
Parking Features Attached Garage, Opener
Garage Spaces 2.0
Garage Description 2.0
Total Parking Spaces 2
Garage Yes
Building
Lot Description Ravine Lot
Architectural Style 2 Story
Schools
High Schools Upper Arlington Csd 2512 Fra Co.
Others
Tax ID 070-011721
Acceptable Financing VA, FHA, Conventional
Listing Terms VA, FHA, Conventional
Read Less



