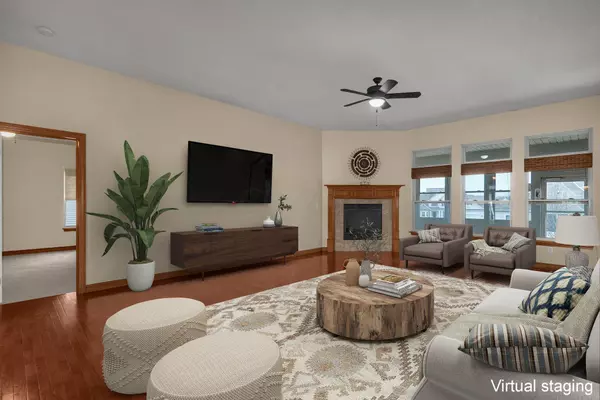For more information regarding the value of a property, please contact us for a free consultation.
11255 Santa Barbara Drive Plain City, OH 43064
Want to know what your home might be worth? Contact us for a FREE valuation!

Our team is ready to help you sell your home for the highest possible price ASAP
Key Details
Sold Price $555,000
Property Type Single Family Home
Sub Type Single Family Freestanding
Listing Status Sold
Purchase Type For Sale
Square Footage 2,391 sqft
Price per Sqft $232
MLS Listing ID 224009506
Sold Date 05/03/24
Style 1 Story
Bedrooms 3
Full Baths 2
HOA Fees $4
HOA Y/N Yes
Originating Board Columbus and Central Ohio Regional MLS
Year Built 2006
Annual Tax Amount $5,653
Lot Size 0.300 Acres
Lot Dimensions 0.3
Property Description
Welcome to this beautiful, meticulously maintained ranch style home in highly desired New California Hills. Featuring a sprawling great room that opens to the formal dining room and kitchen, this home's hardwood floors, high ceilings, architectural features, and gas fireplace converge to create a magnificent yet cozy space perfect for both daily enjoyment and entertaining. The owner's suite is complete with a spacious walk-in closet and a private bath boasting a jacuzzi style tub and walk-in tiled shower. Unwind each day with a picturesque sunset view from the three seasons room and back patio. A massive unfinished basement, two more large bedrooms, a spacious second bath with double sink, an extra-large office, and a two car garage make this a perfect home.
Location
State OH
County Union
Area 0.3
Direction From I270, take 33 West to Route 42 exit. Head southwest to New California Drive. Turn left on Santa Barbara Drive. Destination will be on the left.
Rooms
Basement Full
Dining Room Yes
Interior
Interior Features Whirlpool/Tub, Dishwasher, Electric Dryer Hookup, Electric Range, Gas Water Heater, Microwave, Refrigerator
Heating Forced Air
Cooling Central
Fireplaces Type One, Gas Log
Equipment Yes
Fireplace Yes
Exterior
Exterior Feature Patio
Parking Features Attached Garage
Garage Spaces 2.0
Garage Description 2.0
Total Parking Spaces 2
Garage Yes
Building
Architectural Style 1 Story
Schools
High Schools Jonathan Alder Lsd 4902 Mad Co.
Others
Tax ID 15-0007051-3450
Acceptable Financing VA, Owner, FHA, Conventional
Listing Terms VA, Owner, FHA, Conventional
Read Less



