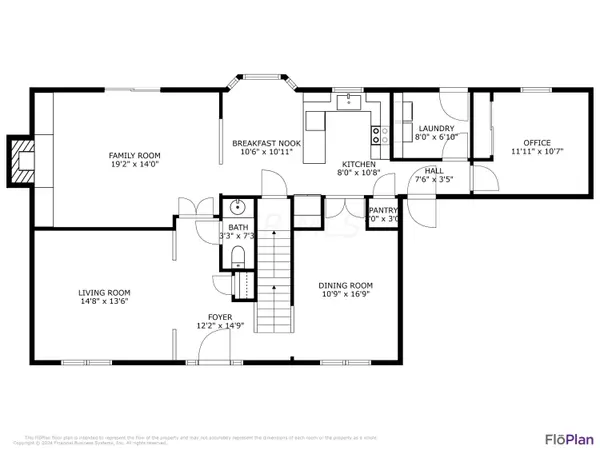For more information regarding the value of a property, please contact us for a free consultation.
5619 Ramblewood Court Columbus, OH 43235
Want to know what your home might be worth? Contact us for a FREE valuation!

Our team is ready to help you sell your home for the highest possible price ASAP
Key Details
Sold Price $450,000
Property Type Single Family Home
Sub Type Single Family Freestanding
Listing Status Sold
Purchase Type For Sale
Square Footage 2,344 sqft
Price per Sqft $191
Subdivision Mckitrick Estates
MLS Listing ID 224011657
Sold Date 05/03/24
Style 2 Story
Bedrooms 4
Full Baths 2
HOA Y/N No
Originating Board Columbus and Central Ohio Regional MLS
Year Built 1976
Annual Tax Amount $7,478
Lot Size 9,583 Sqft
Lot Dimensions 0.22
Property Description
Welcome to a beautiful 4 bed, 2.5 bath home on a peaceful cul-de-sac street in Dublin schools with Columbus taxes just north of Bethel Road This home features 2344 square feet of living space with a large owner's suite with a walk in closet and en suite bath. The residence boasts a partially finished full basement that offers plenty of space for storage, exercise, or a gaming room, and a two car garage with wiring for an electric vehicle. This home is located in the highly desirable McKitrick Estates neighborhood with convenient access to SR 315 and I-270 and within walking distance to many of the nearby restaurants, bars, shops, and parks. HVAC and hot water tank both replaced in 2019. Professional photographs and & 3D tour to be added soon.
Location
State OH
County Franklin
Community Mckitrick Estates
Area 0.22
Direction Sawmill to East on Case. Right on Moorgate, Left on Fraley, Left on Ramblewood Ct.
Rooms
Basement Full
Dining Room Yes
Interior
Interior Features Dishwasher, Electric Dryer Hookup, Electric Range, Gas Water Heater, Refrigerator
Heating Forced Air
Cooling Central
Fireplaces Type One, Gas Log, Log Woodburning
Equipment Yes
Fireplace Yes
Exterior
Parking Features Attached Garage, Opener, 2 Off Street, On Street
Garage Spaces 2.0
Garage Description 2.0
Total Parking Spaces 2
Garage Yes
Building
Lot Description Cul-de-Sac
Architectural Style 2 Story
Schools
High Schools Dublin Csd 2513 Fra Co.
Others
Tax ID 590-171648
Acceptable Financing VA, FHA, Conventional
Listing Terms VA, FHA, Conventional
Read Less



