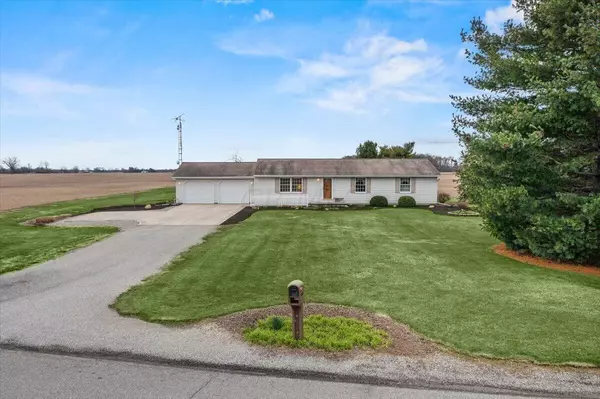For more information regarding the value of a property, please contact us for a free consultation.
13683 Mulvane Road Richwood, OH 43344
Want to know what your home might be worth? Contact us for a FREE valuation!

Our team is ready to help you sell your home for the highest possible price ASAP
Key Details
Sold Price $305,000
Property Type Single Family Home
Sub Type Single Family Freestanding
Listing Status Sold
Purchase Type For Sale
Square Footage 1,458 sqft
Price per Sqft $209
MLS Listing ID 224008014
Sold Date 05/02/24
Style 1 Story
Bedrooms 3
Full Baths 2
HOA Y/N No
Originating Board Columbus and Central Ohio Regional MLS
Year Built 1988
Annual Tax Amount $3,038
Lot Size 0.970 Acres
Lot Dimensions 0.97
Property Description
This charming ranch home is truly a gem, offering the perfect blend of comfort, quality, and picturesque surroundings. Situated on a spacious piece of land, providing a serene and tranquil environment. With farm field views stretching in all directions, residents can enjoy the beauty of nature right from their doorstep. The large living room and dining room create an inviting space for gatherings and relaxation with an open concept design easy flow and interaction between rooms. With three bedrooms and two full baths, there's ample space to accommodate family. Well-built Max Carey home w/2x6 exterior walls for added structure and insulation. Extensive sculptured landscaping, evergreens and beautiful brick patio. PLUS, a 2-car attached garage, concrete drive w/ turn around.
Location
State OH
County Union
Area 0.97
Direction Miller to Snare to Mulvane or SR 37 to Langstaff to Mulvane.
Rooms
Basement Crawl
Dining Room Yes
Interior
Interior Features Electric Dryer Hookup, Electric Range, Electric Water Heater, Microwave, Refrigerator
Heating Baseboard, Electric, Heat Pump
Cooling Central
Equipment Yes
Exterior
Exterior Feature Patio
Parking Features Attached Garage, Opener
Garage Spaces 2.0
Garage Description 2.0
Total Parking Spaces 2
Garage Yes
Building
Architectural Style 1 Story
Schools
High Schools North Union Lsd 8003 Uni Co.
Others
Tax ID 05-0002021-0000
Acceptable Financing VA, USDA, FHA, Conventional
Listing Terms VA, USDA, FHA, Conventional
Read Less



