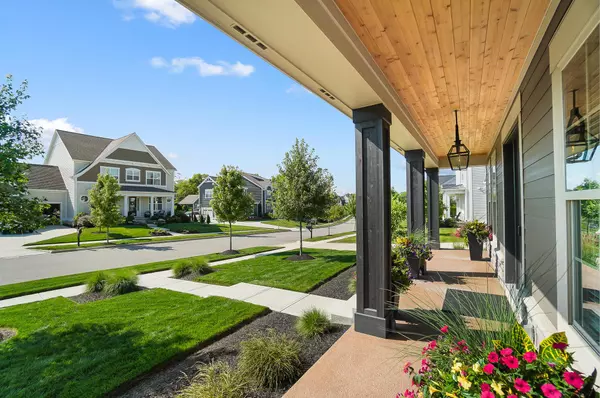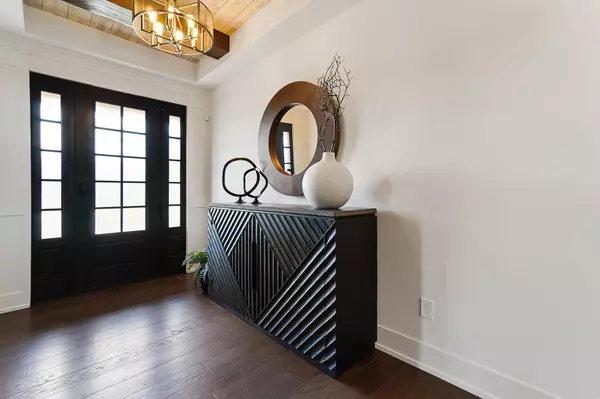For more information regarding the value of a property, please contact us for a free consultation.
11304 Winterberry Drive Plain City, OH 43064
Want to know what your home might be worth? Contact us for a FREE valuation!

Our team is ready to help you sell your home for the highest possible price ASAP
Key Details
Sold Price $1,383,000
Property Type Single Family Home
Sub Type Single Family Freestanding
Listing Status Sold
Purchase Type For Sale
Square Footage 5,120 sqft
Price per Sqft $270
Subdivision Jerome Village
MLS Listing ID 224005871
Sold Date 05/02/24
Style 2 Story
Bedrooms 5
Full Baths 4
HOA Fees $30
HOA Y/N Yes
Originating Board Columbus and Central Ohio Regional MLS
Year Built 2019
Annual Tax Amount $22,914
Lot Size 0.340 Acres
Lot Dimensions 0.34
Property Description
Embrace the Jerome Village lifestyle in this thoughtfully decorated and meticulously maintained executive home; appreciate one of the best lots in Eversole Run. Enjoy Summer relaxing in the private 0.34-acre yard, backs to a wooded reserve. Feel at home on the screened porch just off the Kitchen, perfect for morning coffee with the sunrise. Stylishly entertain in the Chef's Kitchen, complete with Cambria quartz, oversized island, Wolf 6 burner gas Range top, wall ovens, walk in Pantry. This home shines with hardwood floors, gas fireplace, heavy trim throughout, bespoke lighting and decor. The 1st floor features an office; guests will enjoy a comfortable Bedroom with ensuite Bath. The walkout LL leads to a patio with extensive landscaping and hardscape. A timeless build with great design!
Location
State OH
County Union
Community Jerome Village
Area 0.34
Direction North of Wells Road off of Hyland Croy Road. Take Winterberry Drive west bound, the house is on the Left.
Rooms
Basement Full, Walkout
Dining Room Yes
Interior
Interior Features Dishwasher, Gas Range, Microwave, Refrigerator
Heating Forced Air
Cooling Central
Fireplaces Type One, Gas Log
Equipment Yes
Fireplace Yes
Exterior
Exterior Feature Irrigation System, Patio, Screen Porch
Parking Features Attached Garage, Opener, Side Load
Garage Spaces 3.0
Garage Description 3.0
Total Parking Spaces 3
Garage Yes
Building
Architectural Style 2 Story
Schools
High Schools Dublin Csd 2513 Fra Co.
Others
Tax ID 17-0012014-2270
Acceptable Financing Conventional
Listing Terms Conventional
Read Less



