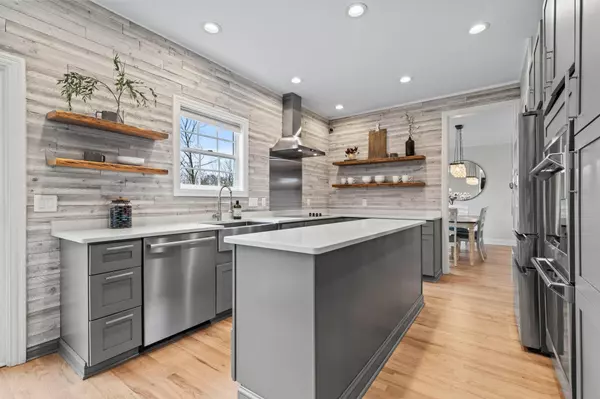For more information regarding the value of a property, please contact us for a free consultation.
3500 Copthorne Drive Galena, OH 43021
Want to know what your home might be worth? Contact us for a FREE valuation!

Our team is ready to help you sell your home for the highest possible price ASAP
Key Details
Sold Price $735,000
Property Type Single Family Home
Sub Type Single Family Freestanding
Listing Status Sold
Purchase Type For Sale
Square Footage 3,988 sqft
Price per Sqft $184
Subdivision Copthorne Woods
MLS Listing ID 224006473
Sold Date 04/30/24
Style 2 Story
Bedrooms 5
Full Baths 3
HOA Y/N No
Originating Board Columbus and Central Ohio Regional MLS
Year Built 1999
Annual Tax Amount $10,309
Lot Size 1.410 Acres
Lot Dimensions 1.41
Property Description
Stunning & updated located in coveted Copthorne Woods. Boasting nearly 4000sqft of liv space nestled on 1.4 wooded acres, offering unparalleled outdoor living. Inside, the soaring 2-story great rm features a majestic stone fireplace, while top-quality updates abound. Gorgeous natural hardwd flrs! Revel in the updated kitch w/new appliances, quartz counters & updated lighting. Luxuriate in renovated bathrms, including a lavish owners suite w/soak tub & dual vanities & walk-in closet. The lower lvl presents complete in-law suite (second kitch, laundry, rec rm, full bath & bedroom). Expansive deck overlooks serene backyard w/firepit & garden. Priv access to covered patio w/hot tub. Mins to leisure trails! Hoover, charming downtown Galena/Sunbury Sq,Alum Creek St Park. Ample space for boat/RV
Location
State OH
County Delaware
Community Copthorne Woods
Area 1.41
Direction Traveling North on S Old 3C Road, turn left onto Plumb Road, turn left onto Copthorne Drive. Home is on the right.
Rooms
Basement Full, Walkout
Dining Room Yes
Interior
Interior Features Central Vac, Dishwasher, Electric Range, Garden/Soak Tub, Hot Tub, Humidifier, Microwave, Refrigerator
Heating Forced Air
Cooling Central
Fireplaces Type One, Gas Log
Equipment Yes
Fireplace Yes
Exterior
Exterior Feature Deck, Invisible Fence, Patio, Storage Shed
Parking Features Attached Garage, Opener, Side Load
Garage Spaces 2.0
Garage Description 2.0
Total Parking Spaces 2
Garage Yes
Building
Lot Description Wooded
Architectural Style 2 Story
Schools
High Schools Big Walnut Lsd 2101 Del Co.
Others
Tax ID 317-210-02-017-000
Read Less



