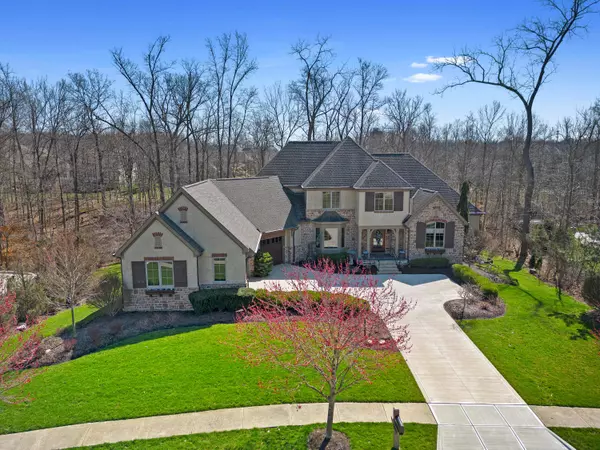For more information regarding the value of a property, please contact us for a free consultation.
5019 Ravines Edge Court Powell, OH 43065
Want to know what your home might be worth? Contact us for a FREE valuation!

Our team is ready to help you sell your home for the highest possible price ASAP
Key Details
Sold Price $1,700,000
Property Type Single Family Home
Sub Type Single Family Freestanding
Listing Status Sold
Purchase Type For Sale
Square Footage 4,571 sqft
Price per Sqft $371
Subdivision Wedgewood Park Estates
MLS Listing ID 224008499
Sold Date 04/26/24
Style 2 Story
Bedrooms 5
Full Baths 5
HOA Fees $62
HOA Y/N Yes
Originating Board Columbus and Central Ohio Regional MLS
Year Built 2007
Annual Tax Amount $27,640
Lot Size 0.630 Acres
Lot Dimensions 0.63
Property Description
Wedgewood Park Estates at its finest. Custom built 5 BR, 5.5 bath home offering over 5,600 SF of living space on a cul-de-sac lot. Beautiful den w/built-ins, soaring great room w/gas fireplace, chef's kitchen w/professional-grade appliances, hearth room w/gas fireplace, 3 season room & deck, 1st floor owner's suite w/spa-like bath, 3 additional BRs upstairs, all with en-suite baths. Walkout lower level adds 1,100 SF of finished living space incl guest suite, custom bar, family room & access to newly installed paver patio overlooking the back yard w/mature trees & creek. Features embellishments such as oakhardwood flrs, custom stonework, 42'' cabinetry, reverse osmosis in wet bar, Sonos sound system, new driveway, new epoxy floor in oversized, insulated 3 car gar, all new light fixtures.
Location
State OH
County Delaware
Community Wedgewood Park Estates
Area 0.63
Direction Riverside Dr to N of Powell Road. Right on Creighton to Left on Alyssa to Right on Ravines Edge Ct
Rooms
Basement Full
Dining Room Yes
Interior
Interior Features Whirlpool/Tub, Dishwasher, Electric Dryer Hookup, Gas Range, Gas Water Heater, Humidifier, Refrigerator, Security System
Heating Forced Air
Cooling Central
Fireplaces Type Two, Gas Log, Log Woodburning
Equipment Yes
Fireplace Yes
Exterior
Exterior Feature Deck, Patio, Screen Porch
Parking Features Attached Garage, Opener
Garage Spaces 3.0
Garage Description 3.0
Total Parking Spaces 3
Garage Yes
Building
Lot Description Cul-de-Sac, Ravine Lot
Architectural Style 2 Story
Schools
High Schools Olentangy Lsd 2104 Del Co.
Others
Tax ID 319-324-03-024-000
Acceptable Financing Conventional
Listing Terms Conventional
Read Less



