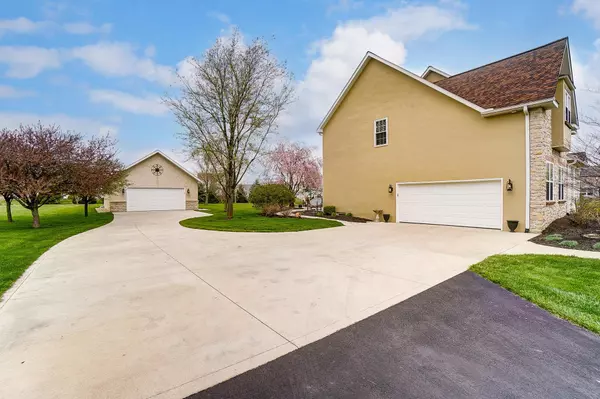For more information regarding the value of a property, please contact us for a free consultation.
7910 Converse Huff Road Plain City, OH 43064
Want to know what your home might be worth? Contact us for a FREE valuation!

Our team is ready to help you sell your home for the highest possible price ASAP
Key Details
Sold Price $685,000
Property Type Single Family Home
Sub Type Single Family Freestanding
Listing Status Sold
Purchase Type For Sale
Square Footage 3,156 sqft
Price per Sqft $217
MLS Listing ID 224010668
Sold Date 04/24/24
Style 2 Story
Bedrooms 5
Full Baths 2
HOA Y/N No
Originating Board Columbus and Central Ohio Regional MLS
Year Built 2007
Annual Tax Amount $8,285
Lot Size 1.750 Acres
Lot Dimensions 1.75
Property Description
You won't believe all of the incredible updates this 5BR, 2.5BA Plain City property has to offer! Situated on a nicely landscaped 1.75 acre lot just outside city limits! Gleaming hardwood floors throughout most of the 1st Flr. Updated kitchen w/granite counters,tile backsplash,custom island/sink & newer appliances! 2 story great rm w/fireplace & lots of natural light.The 1st flr also offers a formal dining rm,den,laundry rm,1/2 bath & 5th BR. The owners suite w/deluxe bath & 2 walk in closets is located on the 2nd flr along w/3 additional BR's & the 2nd full bath.Plenty of storage between the huge basement & 24x30 detached garage. Many recent updates such as; Windows, Exterior Doors, Gas furnace, AC, Tankless HW system,Roof,Kitchen remodel,hardwood flrs,reverse osmosis & much more!
Location
State OH
County Madison
Area 1.75
Direction Plain City Georgesville Rd or St Rt 42 to Converse Huff Rd
Rooms
Basement Full
Dining Room Yes
Interior
Interior Features Dishwasher, Electric Dryer Hookup, Garden/Soak Tub, Gas Range, Humidifier, Microwave, On-Demand Water Heater, Refrigerator, Water Filtration System
Heating Forced Air
Cooling Central
Fireplaces Type One, Gas Log
Equipment Yes
Fireplace Yes
Exterior
Exterior Feature Additional Building, Patio, Waste Tr/Sys, Well
Parking Features Attached Garage, Detached Garage, Opener, Side Load, 2 Off Street
Garage Spaces 4.0
Garage Description 4.0
Total Parking Spaces 4
Garage Yes
Building
Architectural Style 2 Story
Schools
High Schools Jonathan Alder Lsd 4902 Mad Co.
Others
Tax ID 02-00072.005
Acceptable Financing VA, FHA, Conventional
Listing Terms VA, FHA, Conventional
Read Less



