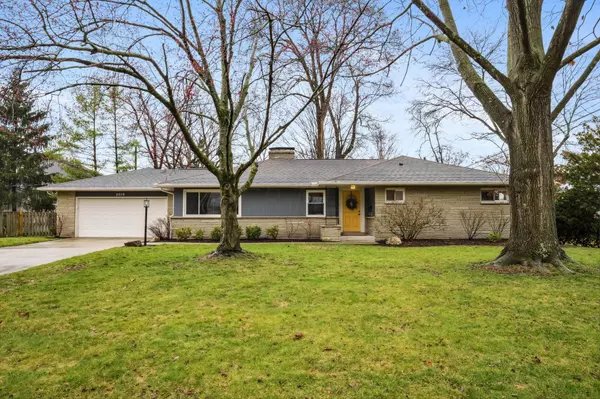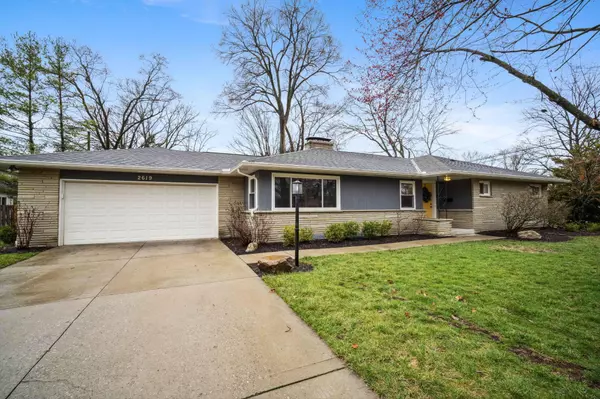For more information regarding the value of a property, please contact us for a free consultation.
2619 Love Drive Upper Arlington, OH 43221
Want to know what your home might be worth? Contact us for a FREE valuation!

Our team is ready to help you sell your home for the highest possible price ASAP
Key Details
Sold Price $710,000
Property Type Single Family Home
Sub Type Single Family Freestanding
Listing Status Sold
Purchase Type For Sale
Square Footage 1,904 sqft
Price per Sqft $372
Subdivision Canterbury Area
MLS Listing ID 224006508
Sold Date 04/17/24
Style 1 Story
Bedrooms 4
Full Baths 3
HOA Y/N No
Originating Board Columbus and Central Ohio Regional MLS
Year Built 1955
Annual Tax Amount $10,708
Lot Size 0.460 Acres
Lot Dimensions 0.46
Property Description
This sprawling UA ranch situated on a .46 acre lot is everything you have been waiting for! Inside features hardwood floors that flow throughout the main level. The hallway bathroom is large & has fresh paint & updated flooring. The 4th bedroom is perfect for an office space or guest bedroom. The primary bedroom has tons of windows & sliding doors leading to the back deck. The seller recently remodeled the attached primary bathroom that has double vanities, tile floors, new tub & tile surround. The other ensuite bathroom attached to bedroom 2 was also remodeled with tile floors & a new walk-in shower. The basement has a finished family room with fireplace, a large kids play room & laundry room with storage. Outside there is a large deck & a HUGE backyard perfect for those summer BBQ's!
Location
State OH
County Franklin
Community Canterbury Area
Area 0.46
Direction North on Riverside; Right on Clifton Road; Left on Glenrich Parkway; Left on Love Drive; Home on Right
Rooms
Basement Partial
Dining Room Yes
Interior
Interior Features Dishwasher, Electric Dryer Hookup, Electric Range, Gas Water Heater, Microwave, Refrigerator
Heating Forced Air
Cooling Central
Fireplaces Type Two
Equipment Yes
Fireplace Yes
Exterior
Exterior Feature Deck
Parking Features Attached Garage, Opener, 2 Off Street, On Street
Garage Spaces 2.0
Garage Description 2.0
Total Parking Spaces 2
Garage Yes
Building
Lot Description Cul-de-Sac
Architectural Style 1 Story
Schools
High Schools Upper Arlington Csd 2512 Fra Co.
Others
Tax ID 070-007361
Acceptable Financing VA, FHA, Conventional
Listing Terms VA, FHA, Conventional
Read Less



