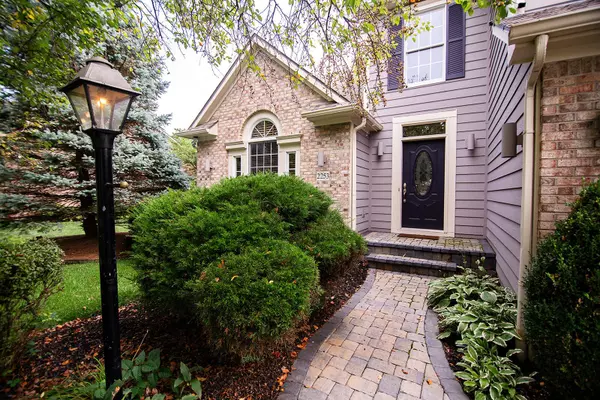For more information regarding the value of a property, please contact us for a free consultation.
2253 MEADOWSHIRE Road Galena, OH 43021
Want to know what your home might be worth? Contact us for a FREE valuation!

Our team is ready to help you sell your home for the highest possible price ASAP
Key Details
Sold Price $615,000
Property Type Single Family Home
Sub Type Single Family Freestanding
Listing Status Sold
Purchase Type For Sale
Square Footage 2,634 sqft
Price per Sqft $233
Subdivision Meadows At Cheshire
MLS Listing ID 224006658
Sold Date 04/12/24
Style Split - 5 Level\+
Bedrooms 5
Full Baths 3
HOA Fees $16
HOA Y/N Yes
Originating Board Columbus and Central Ohio Regional MLS
Year Built 1999
Annual Tax Amount $8,106
Lot Size 0.340 Acres
Lot Dimensions 0.34
Property Description
Clean and pristine home in highly sought after Olentangy Schools. Updates include remodeled kitchen with cherry cabinets, granite, huge island and stainless appliances. Owners suite with remodeled bath, marble shower, freestanding tub, custom vanity. Fifth bedroom serves as the perfect mother in law/guest suite. Large great room, home office/den, first floor laundry, spacious three car garage. Well maintained with new roof & skylights 2022, New driveway/garage doors 2021, New furnace and A/C in 2018, plus so much more. Refreshing inground pool complete with slide, an entertainers dream with built in fire-pit & new deck. Peaceful and private as it backs to woods. Just minutes to Alum Creek State Park, Tanger Outlet Mall, Restaurants and so much more. Make your family memories here!
Location
State OH
County Delaware
Community Meadows At Cheshire
Area 0.34
Direction From Polaris Parkway, Go North on Africa Rd., Turn Right on Cheshire Rd., Go Right on Meadowshire Rd and the home is on the left.
Rooms
Basement Crawl, Partial
Dining Room Yes
Interior
Interior Features Whirlpool/Tub, Central Vac, Dishwasher, Electric Dryer Hookup, Gas Range, Gas Water Heater, Humidifier, Microwave, Refrigerator, Security System
Heating Forced Air
Cooling Central
Fireplaces Type One
Equipment Yes
Fireplace Yes
Exterior
Exterior Feature Deck, Fenced Yard, Irrigation System, Patio, Other
Parking Features Attached Garage, Opener
Garage Spaces 3.0
Garage Description 3.0
Pool Inground Pool
Total Parking Spaces 3
Garage Yes
Building
Architectural Style Split - 5 Level\+
Schools
High Schools Olentangy Lsd 2104 Del Co.
Others
Tax ID 418-410-07-004-000
Acceptable Financing VA, FHA, Conventional
Listing Terms VA, FHA, Conventional
Read Less



