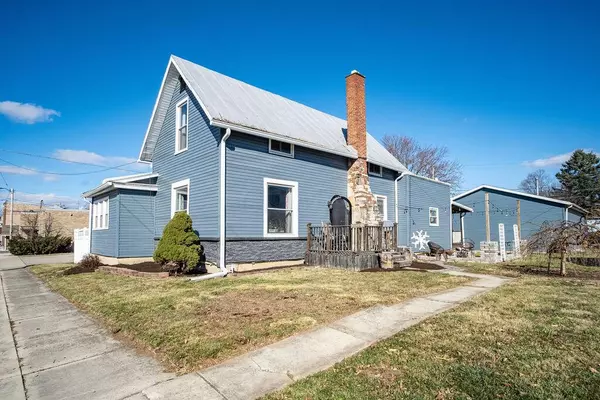For more information regarding the value of a property, please contact us for a free consultation.
130 S Main Street Prospect, OH 43342
Want to know what your home might be worth? Contact us for a FREE valuation!

Our team is ready to help you sell your home for the highest possible price ASAP
Key Details
Sold Price $230,000
Property Type Single Family Home
Sub Type Single Family Freestanding
Listing Status Sold
Purchase Type For Sale
Square Footage 1,577 sqft
Price per Sqft $145
MLS Listing ID 224004332
Sold Date 04/12/24
Style 2 Story
Bedrooms 4
Full Baths 2
HOA Y/N No
Originating Board Columbus and Central Ohio Regional MLS
Year Built 1906
Annual Tax Amount $2,598
Lot Size 10,890 Sqft
Lot Dimensions 0.25
Property Description
4-5 Bedroom 2 1/2 Bath Home w/4 car garage & party room attached. This home has so much to offer. Updates Include: Siding, Carpet, Flooring, Granite Counters, Ceramic Tile Backsplash, Kitchen Appliances, Concrete Driveway, Water Heater, Sunsetter Awning, Paver Patio. Privacy Fence on one side. Above ground pool is negotiable. Dog Kennel. Rear Porch. This home has many features a must see to appreciate. First Floor Master Suite with Laundry. Garage is 30x40 is heated and cooled with Insulated Garage Doors. Roof only 10 years old on Garage. Seller requesting property to be marketed for 7 days from list date. Highest and best offers will be considered at 12pm on 2/22/24 Please leave offers open for acceptance until the next business day. See A2A Remarks. NO Flood Insurance Required
Location
State OH
County Marion
Area 0.25
Direction State Route 47 East to Prospect, turn left on Main Street.
Rooms
Basement Partial
Dining Room Yes
Interior
Interior Features Dishwasher, Electric Dryer Hookup, Electric Range, Gas Water Heater, Microwave, Refrigerator
Heating Forced Air
Cooling Central
Equipment Yes
Exterior
Exterior Feature Additional Building, Deck, Fenced Yard, Patio, Storage Shed
Parking Features Detached Garage, Heated, Opener, 2 Off Street, On Street
Garage Spaces 3.0
Garage Description 3.0
Pool Above Ground Pool
Total Parking Spaces 3
Garage Yes
Building
Architectural Style 2 Story
Schools
High Schools Elgin Lsd 5101 Mar Co.
Others
Tax ID 27-0010022.400
Acceptable Financing VA, USDA, FHA, Conventional
Listing Terms VA, USDA, FHA, Conventional
Read Less



