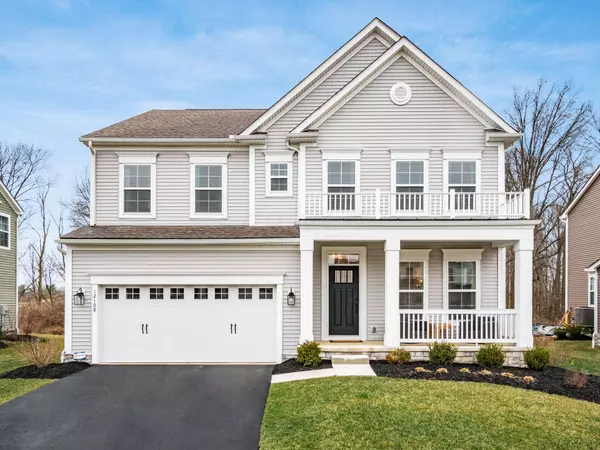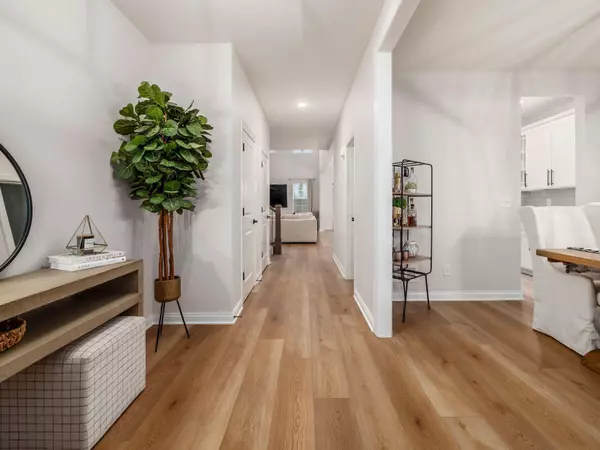For more information regarding the value of a property, please contact us for a free consultation.
12108 Lavender Drive Plain City, OH 43064
Want to know what your home might be worth? Contact us for a FREE valuation!

Our team is ready to help you sell your home for the highest possible price ASAP
Key Details
Sold Price $600,000
Property Type Single Family Home
Sub Type Single Family Freestanding
Listing Status Sold
Purchase Type For Sale
Square Footage 2,890 sqft
Price per Sqft $207
MLS Listing ID 224005767
Sold Date 04/12/24
Style 2 Story
Bedrooms 4
Full Baths 2
HOA Fees $30
HOA Y/N Yes
Originating Board Columbus and Central Ohio Regional MLS
Year Built 2022
Annual Tax Amount $12,138
Lot Size 8,276 Sqft
Lot Dimensions 0.19
Property Description
Just built in 2022 & meticulously maintained by owners, this gorgeous home is like new! Enter through the covered front porch to the welcoming foyer w/ wide-plank flooring & dining area w/ pass-through from the spectacular kitchen w/ stainless appliances including gas cooktop, huge sink, sleek quartz counters, tile backsplash, island w/ seating plus eat-in space overlooking the yard. 2-story great room is open to the kitchen & features an adjoining nook currently being used as a home office. 1st floor also features a laundry room & half bath. Upstairs you'll find 4 bedrooms including the spacious owners' suite w/ large walk-in closet & private bath w/ 2 sinks & oversized shower. Outdoors, enjoy the patio & yard w/ heavy tree line & no homes behind. $80k in upgrades throughout! A true gem!
Location
State OH
County Union
Area 0.19
Direction Jerome Road to Willowbrush Drive, Left on Warbler Way, Right on Lavender Drive
Rooms
Basement Full
Dining Room Yes
Interior
Interior Features Dishwasher, Gas Range, Microwave, Refrigerator
Heating Forced Air
Cooling Central
Equipment Yes
Exterior
Exterior Feature Patio
Parking Features Attached Garage, Opener
Garage Spaces 2.0
Garage Description 2.0
Total Parking Spaces 2
Garage Yes
Building
Architectural Style 2 Story
Schools
High Schools Dublin Csd 2513 Fra Co.
Others
Tax ID 17-0010027-2770
Read Less



