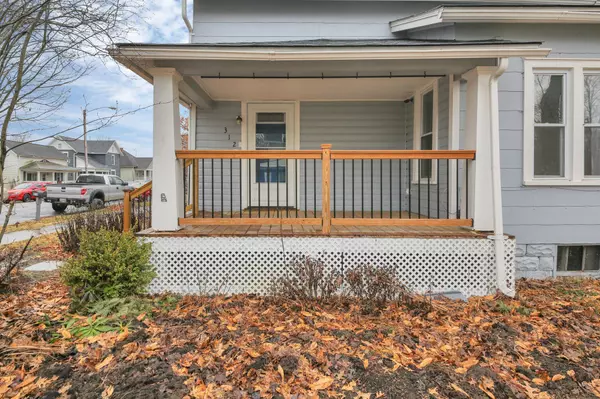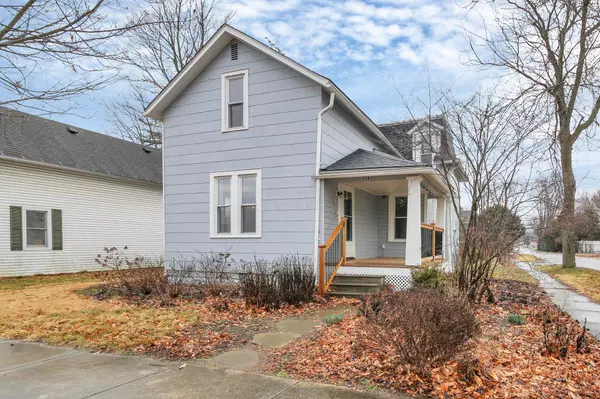For more information regarding the value of a property, please contact us for a free consultation.
312 Park Avenue Prospect, OH 43342
Want to know what your home might be worth? Contact us for a FREE valuation!

Our team is ready to help you sell your home for the highest possible price ASAP
Key Details
Sold Price $78,000
Property Type Single Family Home
Sub Type Single Family Freestanding
Listing Status Sold
Purchase Type For Sale
Square Footage 1,526 sqft
Price per Sqft $51
MLS Listing ID 224004952
Sold Date 04/10/24
Style 2 Story
Bedrooms 3
Full Baths 1
HOA Y/N No
Originating Board Columbus and Central Ohio Regional MLS
Year Built 1940
Annual Tax Amount $1,299
Lot Size 7,840 Sqft
Lot Dimensions 0.18
Property Description
Price Improvement. Investment Opportunity. AS IS CASH offers only! See RPD. Flood Insurance required Estimated $1400/yr. Home needs some TLC; however, it will be an asset for years to come! Updates (estimates): 2021/2022: exterior house & garage painted; 2021: front porch replaced; 2020: roof; 2017: metal roof garage; 2015: expansion tank; 2012: furnace & gas water heater. Approx. Age: W/D 2 yrs, Dishwasher 3 yrs, Refrigerator & Electric Range 10 yrs. Walking distance Community Park w/scenic paved walking trails, playground/picnic areas, baseball diamonds & basketball courts; Village Park offers basketball & pickleball courts, playground, walking path & pool. 3 beds, 1 bath with 1st floor laundry; W/D included. Possible 4th bedroom on the 1st floor. Oversized detached garage
Location
State OH
County Marion
Area 0.18
Rooms
Basement Partial
Dining Room Yes
Interior
Interior Features Dishwasher, Electric Range, Gas Water Heater, Microwave, Refrigerator
Cooling Window
Equipment Yes
Exterior
Parking Features Detached Garage
Garage Spaces 1.0
Garage Description 1.0
Total Parking Spaces 1
Garage Yes
Building
Architectural Style 2 Story
Schools
High Schools Elgin Lsd 5101 Mar Co.
Others
Tax ID 27-0010012.900
Acceptable Financing Other
Listing Terms Other
Read Less



