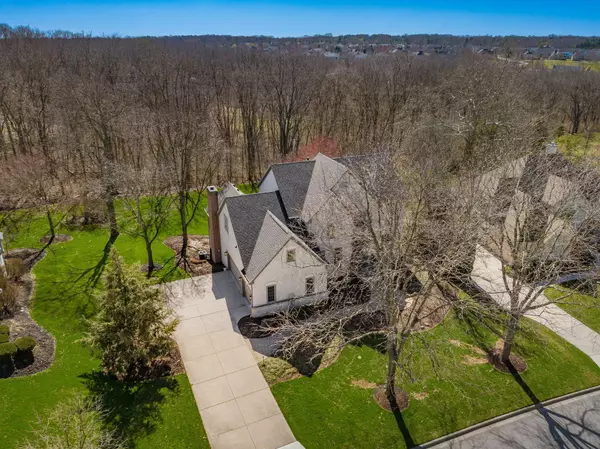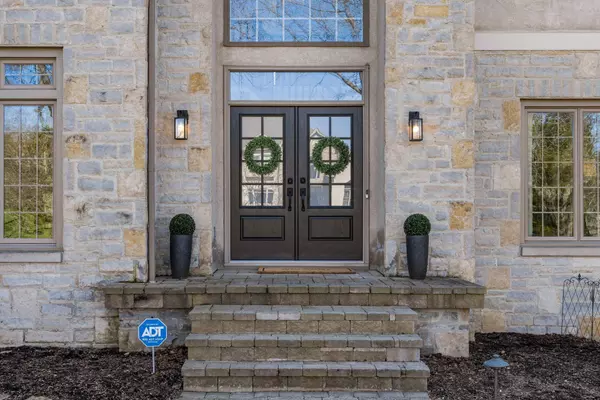For more information regarding the value of a property, please contact us for a free consultation.
5437 Sheffield Avenue Powell, OH 43065
Want to know what your home might be worth? Contact us for a FREE valuation!

Our team is ready to help you sell your home for the highest possible price ASAP
Key Details
Sold Price $1,054,650
Property Type Single Family Home
Sub Type Single Family Freestanding
Listing Status Sold
Purchase Type For Sale
Square Footage 3,650 sqft
Price per Sqft $288
Subdivision Wedgewood
MLS Listing ID 224007256
Sold Date 04/08/24
Style 2 Story
Bedrooms 4
Full Baths 3
HOA Fees $35
HOA Y/N Yes
Originating Board Columbus and Central Ohio Regional MLS
Year Built 1994
Annual Tax Amount $14,425
Lot Size 0.500 Acres
Lot Dimensions 0.5
Property Description
Nestled on a serene .5 acre wooded lot in Wedgewood, this elegant home boasts over 4700 sqft of updated living space. W/ 4 beds, 3.5 baths, & walkout lower level, no detail is overlooked. Double front doors open to a 2-story foyer, office w/ custom bookcases, sitting room, & dining room. The heart of the home is a spectacular greatroom, w/ stone gas fireplace surrounded by expansive windows opening to screened porch. The renovated kitchen is a chef's delight: granite, double ovens, & gas stove. Upstairs are 4 bedrooms, including primary suite w/ breathtaking views & renovated bathroom. The lower-level walkout features custom barn doors, LVP, & projector/screen for gatherings & relaxation. Located in the Olentangy SD (Liberty HS + MS, Scioto Ridge Elem) offering both luxury + convenience.
Location
State OH
County Delaware
Community Wedgewood
Area 0.5
Direction Riverside to Stratford. East on Stratford to north on Sheffield.
Rooms
Basement Egress Window(s), Full, Walkout
Dining Room Yes
Interior
Interior Features Central Vac, Dishwasher, Electric Dryer Hookup, Garden/Soak Tub, Gas Range, Gas Water Heater, Humidifier, Microwave, Refrigerator, Security System
Heating Forced Air
Cooling Central
Fireplaces Type One, Gas Log, Log Woodburning
Equipment Yes
Fireplace Yes
Exterior
Exterior Feature Balcony, Deck, Invisible Fence, Irrigation System, Patio, Screen Porch
Parking Features Attached Garage, Opener, Side Load
Garage Spaces 3.0
Garage Description 3.0
Total Parking Spaces 3
Garage Yes
Building
Lot Description Wooded
Architectural Style 2 Story
Schools
High Schools Olentangy Lsd 2104 Del Co.
Others
Tax ID 319-334-03-007-000
Acceptable Financing Other, VA, FHA, Conventional
Listing Terms Other, VA, FHA, Conventional
Read Less



