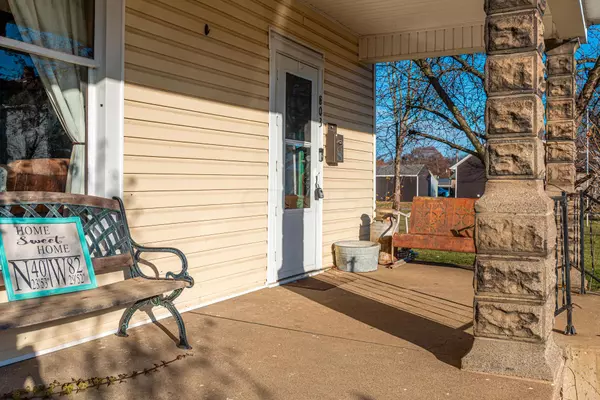For more information regarding the value of a property, please contact us for a free consultation.
803 W Burgess Street Mount Vernon, OH 43050
Want to know what your home might be worth? Contact us for a FREE valuation!

Our team is ready to help you sell your home for the highest possible price ASAP
Key Details
Sold Price $232,500
Property Type Single Family Home
Sub Type Single Family Freestanding
Listing Status Sold
Purchase Type For Sale
Square Footage 1,554 sqft
Price per Sqft $149
MLS Listing ID 223036497
Sold Date 04/01/24
Style 2 Story
Bedrooms 3
Full Baths 2
HOA Y/N No
Originating Board Columbus and Central Ohio Regional MLS
Year Built 1913
Annual Tax Amount $1,394
Lot Size 0.320 Acres
Lot Dimensions 0.32
Property Description
This beautiful home boasts restored original hardwood floors, beautiful wood trim, a fireplace with original tile, a large dining room, and a main floor laundry/mud room space. This home blends the modern conveniences with the old world beauty that we all love. The kitchen has been recently updated with a large 6x8 walk in pantry, gas cooktop, electric double ovens, and gorgeous stone countertops with a farmhouse sink. On the second floor you will find the 3 large bedrooms all with walk in closets, and a serene spa like completely renovated full bathroom with a claw foot tub. There's ample storage space in the basement along with a partially finished space that could be used as a 4th and 5th bedrooms or a dedicated office and additional family room. Come check it out!
Location
State OH
County Knox
Area 0.32
Direction Please follow GPS.
Rooms
Basement Full
Dining Room Yes
Interior
Interior Features Dishwasher, Electric Water Heater, Garden/Soak Tub, Gas Range, Microwave, Refrigerator
Heating Forced Air
Cooling Central
Fireplaces Type One
Equipment Yes
Fireplace Yes
Exterior
Exterior Feature Additional Building
Parking Features Attached Garage, Heated
Garage Spaces 2.0
Garage Description 2.0
Total Parking Spaces 2
Garage Yes
Building
Architectural Style 2 Story
Schools
High Schools Mt Vernon Csd 4205 Kno Co.
Others
Tax ID 66-00290.000
Acceptable Financing VA, USDA, FHA, Conventional
Listing Terms VA, USDA, FHA, Conventional
Read Less



