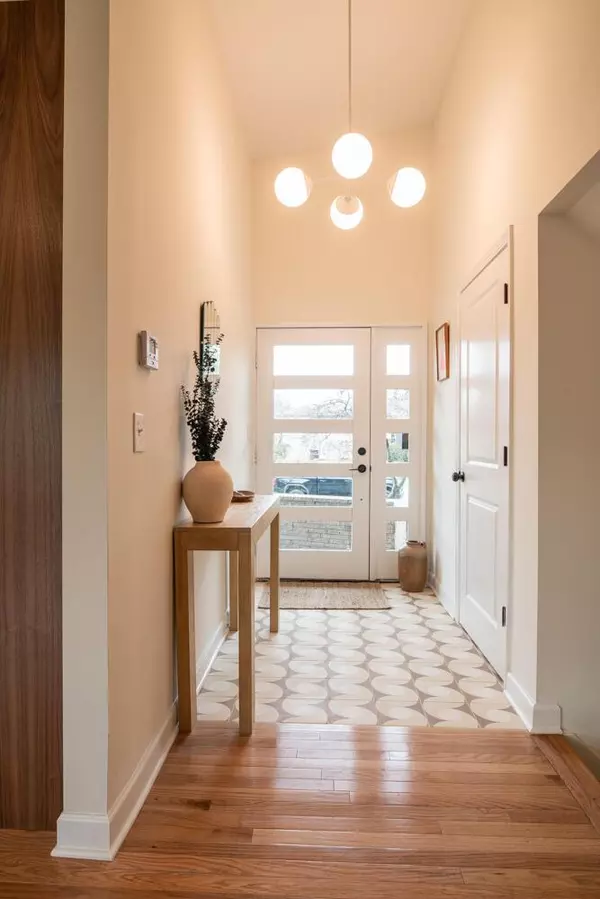For more information regarding the value of a property, please contact us for a free consultation.
4150 Ashmore Road Columbus, OH 43220
Want to know what your home might be worth? Contact us for a FREE valuation!

Our team is ready to help you sell your home for the highest possible price ASAP
Key Details
Sold Price $815,000
Property Type Single Family Home
Sub Type Single Family Freestanding
Listing Status Sold
Purchase Type For Sale
Square Footage 2,158 sqft
Price per Sqft $377
MLS Listing ID 224006306
Sold Date 03/29/24
Style Split - 4 Level
Bedrooms 4
Full Baths 3
HOA Y/N No
Originating Board Columbus and Central Ohio Regional MLS
Year Built 1961
Annual Tax Amount $9,589
Lot Size 0.320 Acres
Lot Dimensions 0.32
Property Description
Multiple offers rec'd Pls submit highest & best by 6pm Sunday See Agt to agt remarks. Midcentury charm meets contemp luxury. Fully remodeled 4bed/3bath w/ high end finishes& tons of space. Kitchen w/ custom walnut cabinets,11' island, quartz counters, Thor range & fridge, entertainment prep area w/ addtl sink. Open concept main level w/ vaulted ceiling, exposed beams & fireplace. 3 season room walks out to huge backyard w/ new shed, raised garden beds & fire pit area. Spacious primary bedroom w/ spa like bath & custom closet built ins. Walkout LL family room w/ new built in media cabinets & addtl fireplace. Tons of natural light & designer finishes throughout. Addtl finished rec room not incl in SQ ftg. New roof & HVAC 2023. Walk to Windemere, Thompson Park & Reed Rd Waterpk. Agent owner
Location
State OH
County Franklin
Area 0.32
Direction From McCoy Rd go South on Ashmore Rd. House is on the left.
Rooms
Basement Full
Dining Room Yes
Interior
Interior Features Dishwasher, Electric Dryer Hookup, Gas Range, Gas Water Heater, Microwave, Refrigerator
Heating Forced Air
Cooling Central
Fireplaces Type Two, Gas Log
Equipment Yes
Fireplace Yes
Exterior
Exterior Feature Patio, Screen Porch, Storage Shed
Parking Features Attached Garage, Opener
Garage Spaces 2.0
Garage Description 2.0
Total Parking Spaces 2
Garage Yes
Building
Architectural Style Split - 4 Level
Schools
High Schools Upper Arlington Csd 2512 Fra Co.
Others
Tax ID 070-009682
Read Less



