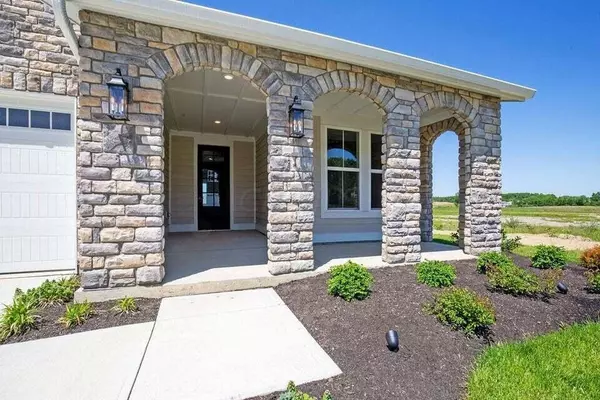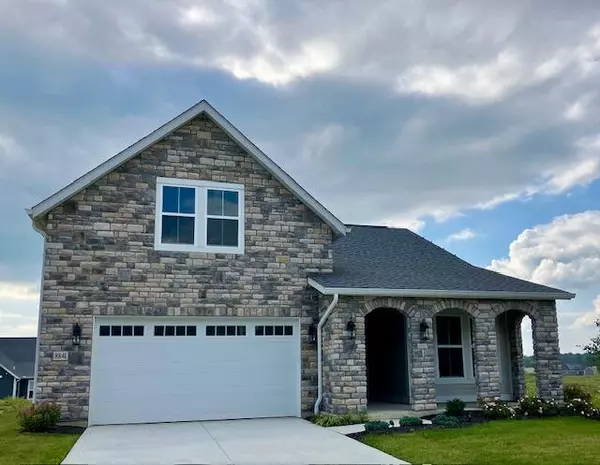For more information regarding the value of a property, please contact us for a free consultation.
8841 Eliot Drive Plain City, OH 43064
Want to know what your home might be worth? Contact us for a FREE valuation!

Our team is ready to help you sell your home for the highest possible price ASAP
Key Details
Sold Price $662,500
Property Type Single Family Home
Sub Type Single Family Freestanding
Listing Status Sold
Purchase Type For Sale
Square Footage 2,771 sqft
Price per Sqft $239
Subdivision Glacier Pointe
MLS Listing ID 223029026
Sold Date 03/26/24
Style Cape Cod/1.5 Story
Bedrooms 3
Full Baths 3
HOA Fees $225
HOA Y/N Yes
Originating Board Columbus and Central Ohio Regional MLS
Year Built 2023
Annual Tax Amount $1,782
Lot Size 7,840 Sqft
Lot Dimensions 0.18
Property Description
AWARD WINNING NEW BUILD! Single family home w/maintenance included, features 1st floor living w/1st floor owner's suite, 3 bdrms/3-1/2 baths, full front porch and covered back porch! This luxury home also includes a den w/built-in shelving, great room w/fireplace and shelving, gourmet kitchen w/SS appliances, double oven, exterior vented range hood, spacious accent island, 42'' white cabinets, quartz counter tops w/waterfall edge, pantry, separate laundry room accessible from owner's suite, 10' tray ceiling on 1st floor and 9' ceilings on 2nd floor, mudroom w/painted cubbies, designer hardware throughout, private 2nd floor bedroom w/full bath, 500+SF of usable attic space on 2nd floor. Clubhouse/Pool/Fitness Ctr/Bike Path
Location
State OH
County Union
Community Glacier Pointe
Area 0.18
Direction Take Rt 33 to Post Rd and turn right. Turn left on Hyland-Croy and continue for about a mile. Take the 3rd exit at the round-about onto Mitchell-Dewitt Rd and continue for about a mile. Turn right onto Glacier Pointe Dr, left onto Coalman Dr and right onto Eliot and the model home is the 1st house on the right (COLLECTIVE HOUSE model home).
Rooms
Dining Room Yes
Interior
Interior Features Dishwasher, Electric Dryer Hookup, Electric Water Heater, Gas Range, Microwave, Refrigerator
Heating Forced Air
Cooling Central
Fireplaces Type One, Direct Vent, Gas Log
Equipment No
Fireplace Yes
Exterior
Exterior Feature Additional Building, Patio
Parking Features Attached Garage, Opener, 2 Off Street, On Street
Garage Spaces 2.0
Garage Description 2.0
Pool Inground Pool
Total Parking Spaces 2
Garage Yes
Building
Architectural Style Cape Cod/1.5 Story
Schools
High Schools Dublin Csd 2513 Fra Co.
Others
Tax ID 17-0023003-1760
Acceptable Financing Other, VA, FHA, Conventional
Listing Terms Other, VA, FHA, Conventional
Read Less



