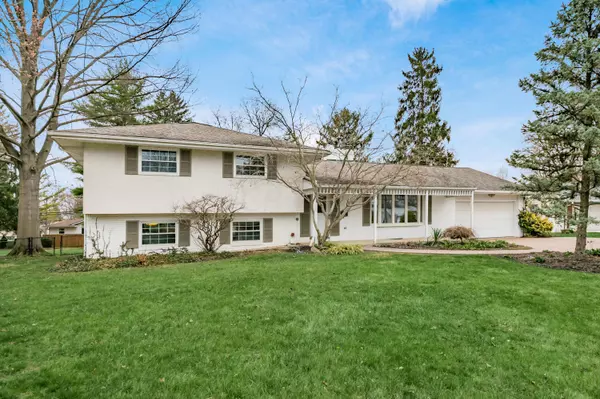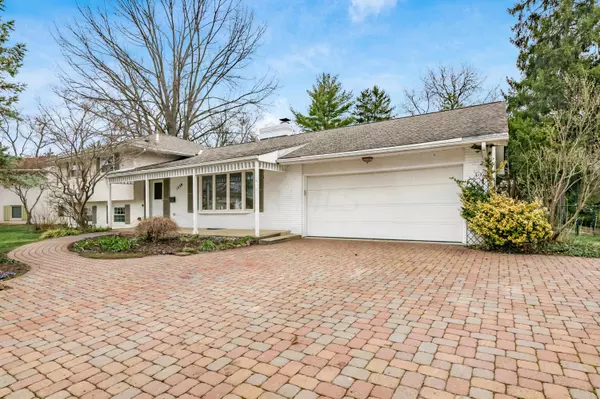For more information regarding the value of a property, please contact us for a free consultation.
1538 Pemberton Drive Columbus, OH 43221
Want to know what your home might be worth? Contact us for a FREE valuation!

Our team is ready to help you sell your home for the highest possible price ASAP
Key Details
Sold Price $540,000
Property Type Single Family Home
Sub Type Single Family Freestanding
Listing Status Sold
Purchase Type For Sale
Square Footage 2,390 sqft
Price per Sqft $225
Subdivision White Cliffs
MLS Listing ID 224007113
Sold Date 03/26/24
Style Split - 4 Level
Bedrooms 4
Full Baths 3
HOA Y/N No
Originating Board Columbus and Central Ohio Regional MLS
Year Built 1959
Annual Tax Amount $10,796
Lot Size 0.480 Acres
Lot Dimensions 0.48
Property Description
Here's your opportunity to remodel everything to your liking! Bring your decorating ideas! Lots of hardwood flooring! 3 beds up and fourth in lower level, great for home office, teen suite or craft room. 3rd Bath is adjacent to 4th bedroom. Family room with built-ins. Newer stainless steel dishwasher & refrigerator. Newer Furnace. Paver driveway and spacious two level paver patio with firepit. Two sets of glass sliding doors. Dynamite sized rear yard!
Immediate Possession.
Location
State OH
County Franklin
Community White Cliffs
Area 0.48
Direction Pemberton runs off both Fishinger Road & Tremont Road. Pemberton is located North of Fishinger and East of Tremont.
Rooms
Basement Full
Dining Room No
Interior
Interior Features Dishwasher, Electric Dryer Hookup, Gas Range, Refrigerator
Heating Forced Air
Cooling Central
Fireplaces Type One, Log Woodburning
Equipment Yes
Fireplace Yes
Exterior
Exterior Feature Fenced Yard, Patio
Parking Features Attached Garage, Opener
Garage Spaces 2.0
Garage Description 2.0
Total Parking Spaces 2
Garage Yes
Building
Architectural Style Split - 4 Level
Schools
High Schools Upper Arlington Csd 2512 Fra Co.
Others
Tax ID 070-009804
Acceptable Financing Conventional
Listing Terms Conventional
Read Less



