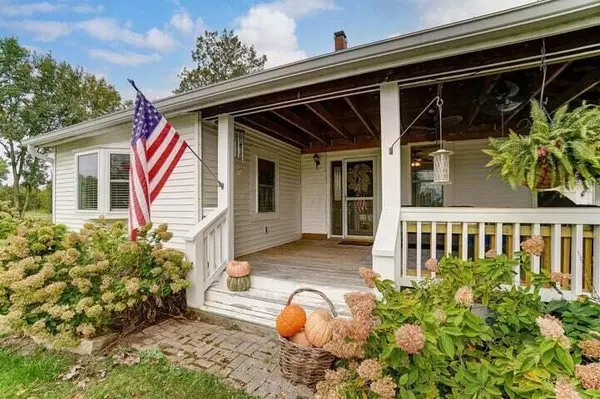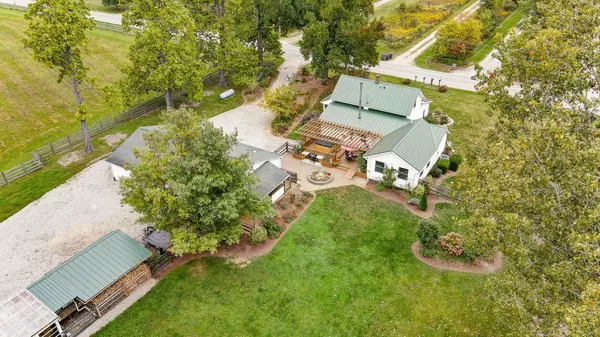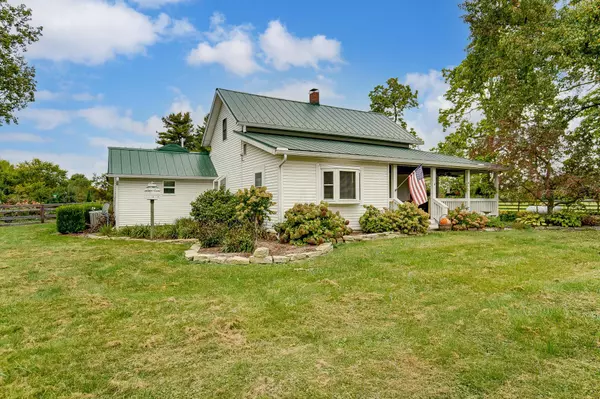For more information regarding the value of a property, please contact us for a free consultation.
3429 N 3 Bs And K Road Sunbury, OH 43074
Want to know what your home might be worth? Contact us for a FREE valuation!

Our team is ready to help you sell your home for the highest possible price ASAP
Key Details
Sold Price $585,000
Property Type Single Family Home
Sub Type Single Family Freestanding
Listing Status Sold
Purchase Type For Sale
Square Footage 2,016 sqft
Price per Sqft $290
MLS Listing ID 224005385
Sold Date 03/22/24
Style 2 Story
Bedrooms 3
Full Baths 2
HOA Y/N No
Originating Board Columbus and Central Ohio Regional MLS
Year Built 1896
Annual Tax Amount $4,738
Lot Size 5.000 Acres
Lot Dimensions 5.0
Property Description
This modern farmhouse on 5 acres is a sanctuary where traditional charm meets contemporary convenience, offering a lifestyle of comfort and luxury in a beautiful natural setting. New open-entry dining room leads to the thoughtfully updated kitchen, meeting the demands of modern living, blending style and functionality. The addition of a first-floor owner's suite offers a private and luxurious retreat. Newly transformed office space can easily serve as 4th bedroom, providing flexibility to accommodate your needs. The repurposed wood floors are gorgeous! A heated detached 4-car garage provides ample space for both vehicles and a workshop, making it a haven for car enthusiasts and hobbyists alike. New pellet stove and gutters/leaf guards. Also has 400 amp electric for home/garage/greenhouse.
Location
State OH
County Delaware
Area 5.0
Direction From I-71, take 36/37 west to N 3 B's and K Rd. Home is just over 3 miles on left.
Rooms
Dining Room Yes
Interior
Interior Features Dishwasher, Electric Dryer Hookup, Gas Range, Microwave, Refrigerator, Security System
Heating Propane
Cooling Central
Equipment No
Exterior
Exterior Feature Additional Building, Deck, Fenced Yard, Hot Tub, Patio
Parking Features Detached Garage, Heated, Opener
Garage Spaces 4.0
Garage Description 4.0
Total Parking Spaces 4
Garage Yes
Building
Lot Description Wooded
Architectural Style 2 Story
Schools
High Schools Buckeye Valley Lsd 2102 Del Co.
Others
Tax ID 518-400-01-004-000
Acceptable Financing VA, FHA, Conventional
Listing Terms VA, FHA, Conventional
Read Less



