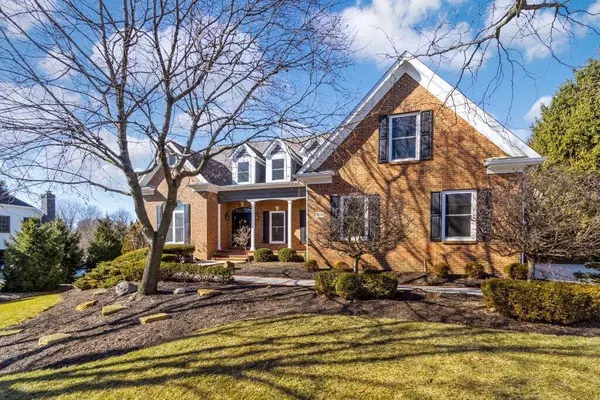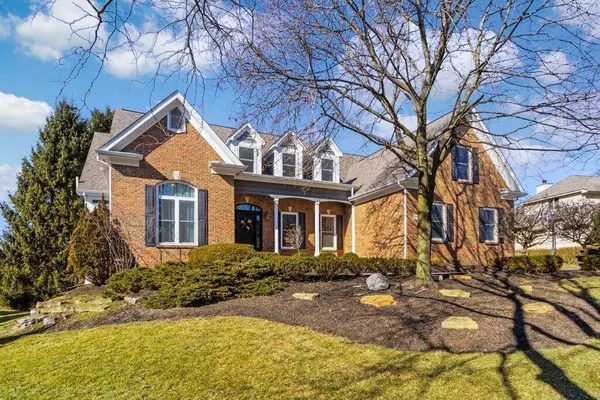For more information regarding the value of a property, please contact us for a free consultation.
5294 Sheffield Avenue Powell, OH 43065
Want to know what your home might be worth? Contact us for a FREE valuation!

Our team is ready to help you sell your home for the highest possible price ASAP
Key Details
Sold Price $1,051,000
Property Type Single Family Home
Sub Type Single Family Freestanding
Listing Status Sold
Purchase Type For Sale
Square Footage 3,723 sqft
Price per Sqft $282
Subdivision Wedgewood
MLS Listing ID 224004262
Sold Date 03/15/24
Style 2 Story
Bedrooms 4
Full Baths 4
HOA Y/N Yes
Originating Board Columbus and Central Ohio Regional MLS
Year Built 1994
Annual Tax Amount $14,487
Lot Size 0.530 Acres
Lot Dimensions 0.53
Property Description
Welcome to PERFECTION! Beautifully appointed brick home w/ 4 beds, 4.5 baths & open floor plan. STYLISH wide plank hardwood floors throughout the main level. 2 story great room w/ gas fireplace and a wall of windows overlooking a serene .5 acre lot within the sought-after Olentangy School District. Dream kitchen w/ island, granite counters, SS appliances, double oven & breakfast room w/ see through gas fireplace to cozy family room which has become the best place to relax. First floor primary suite offers his & her closets, & spa-like bath. Custom office w/ gorgeous built-in bookcases & woodwork. 3 beds up, each w/ huge walk in closets & 2 full baths. New, PRIVATE, covered back deck is perfect for entertaining. Finished walk-out basement w/ rec room, 3rd fireplace, gym, & bar. SEE A2A.
Location
State OH
County Delaware
Community Wedgewood
Area 0.53
Direction Riverside to Stratford then right on Sheffield. Home is on the left.
Rooms
Basement Full, Walkout
Dining Room Yes
Interior
Interior Features Dishwasher, Electric Range, Garden/Soak Tub, Humidifier, Microwave, Refrigerator, Security System
Heating Forced Air
Cooling Central
Fireplaces Type Three, Gas Log
Equipment Yes
Fireplace Yes
Exterior
Exterior Feature Deck, Invisible Fence
Parking Features Attached Garage, Opener, Side Load
Garage Spaces 3.0
Garage Description 3.0
Total Parking Spaces 3
Garage Yes
Building
Architectural Style 2 Story
Schools
High Schools Olentangy Lsd 2104 Del Co.
Others
Tax ID 319-334-04-029-000
Read Less



