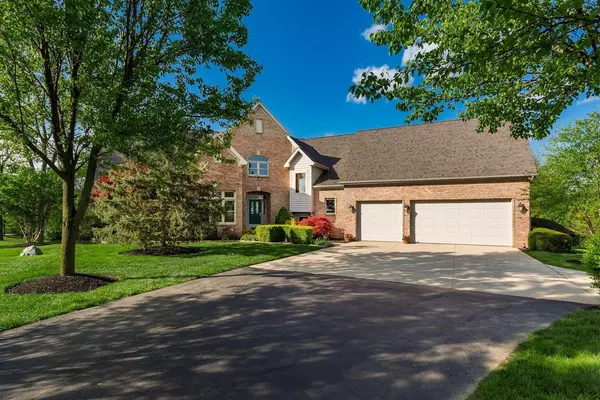For more information regarding the value of a property, please contact us for a free consultation.
110 Darby Lakes Drive Plain City, OH 43064
Want to know what your home might be worth? Contact us for a FREE valuation!

Our team is ready to help you sell your home for the highest possible price ASAP
Key Details
Sold Price $1,400,000
Property Type Single Family Home
Sub Type Single Family Freestanding
Listing Status Sold
Purchase Type For Sale
Square Footage 5,006 sqft
Price per Sqft $279
Subdivision Darby Lakes
MLS Listing ID 224002166
Sold Date 03/14/24
Style 2 Story
Bedrooms 4
Full Baths 4
HOA Fees $133
HOA Y/N Yes
Originating Board Columbus and Central Ohio Regional MLS
Year Built 2000
Annual Tax Amount $11,952
Lot Size 3.770 Acres
Lot Dimensions 3.77
Property Description
Custom-built home of high quality. Since purchase, owners have significantly upgraded the home, including the following: new garage doors, flooring replaced first and 2nd floors, remodeled master bathroom, roof/gutter replacement, kitchen countertop and appliance replacement, newer geothermal system, new paver patio main level, new kitchen decking, remodeled basement, interior/exterior paint, hvac detached garage replaced, newer front door, newer countertops in the laundry. Home appears very well maintained, with no needed repairs noted. Basement remodel included adding an additional full bathroom with 2nd laundry hookup. New kinetic system with ro. Resurfaced concrete surrounding pool. Upgraded all wood decking with cedar.
Location
State OH
County Madison
Community Darby Lakes
Area 3.77
Rooms
Basement Full, Walkout
Dining Room Yes
Interior
Heating Geothermal
Cooling Central
Fireplaces Type Two, Gas Log
Equipment Yes
Fireplace Yes
Exterior
Exterior Feature Additional Building, Deck, Hot Tub, Patio, Waste Tr/Sys, Well
Parking Features Attached Garage, Detached Garage, Heated, Opener
Garage Spaces 4.0
Garage Description 4.0
Pool Inground Pool
Total Parking Spaces 4
Garage Yes
Building
Architectural Style 2 Story
Schools
High Schools Jonathan Alder Lsd 4902 Mad Co.
Others
Tax ID 01-00334.023
Acceptable Financing Conventional
Listing Terms Conventional
Read Less



