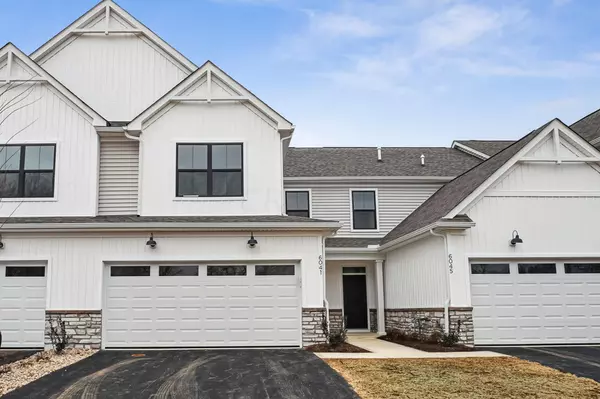For more information regarding the value of a property, please contact us for a free consultation.
6041 Miranda Lane Westerville, OH 43081
Want to know what your home might be worth? Contact us for a FREE valuation!

Our team is ready to help you sell your home for the highest possible price ASAP
Key Details
Sold Price $387,690
Property Type Single Family Home
Sub Type Single Family Shared Wall
Listing Status Sold
Purchase Type For Sale
Square Footage 1,792 sqft
Price per Sqft $216
Subdivision Townes At Hamilton
MLS Listing ID 223034904
Sold Date 03/12/24
Style 2 Story
Bedrooms 2
Full Baths 2
HOA Fees $225
HOA Y/N Yes
Originating Board Columbus and Central Ohio Regional MLS
Year Built 2023
Lot Size 2,178 Sqft
Lot Dimensions 0.05
Property Description
This 2-bed, 2.5-bath townhome offers 1,792 total square feet, warm color tones throughout, luxury vinyl plank flooring, quartz kitchen countertops, stainless steel kitchen appliances, a back patio, and more! Inside, you're first greeted by a wide and spacious foyer hall. The 2-car garage door and a half bathroom are just steps away. One of the many wow factors in this new home is the expansive kitchen that's seamlessly connected to the breakfast area and family room! A door in the breakfast area leads to the back patio. Both bedrooms are located on the second floor, along with a full bathroom in the hallway, a loft with a tray ceiling, and a laundry room. The owner's bedroom has its own attached bathroom with a dual-sink vanity, a spacious shower, quartz counters, and a walk-in closet!
Location
State OH
County Franklin
Community Townes At Hamilton
Area 0.05
Direction Take I-270 to SR 161 East towards New Albany. Take the Hamilton Road Exit and head north past Central College Road. Continue for approximately half a mile, and the community will be on your right.
Rooms
Basement Crawl
Dining Room No
Interior
Interior Features Dishwasher, Gas Range, Microwave, Refrigerator
Heating Forced Air
Cooling Central
Equipment Yes
Exterior
Parking Features Attached Garage, Opener
Garage Spaces 2.0
Garage Description 2.0
Total Parking Spaces 2
Garage Yes
Building
Architectural Style 2 Story
Schools
High Schools Columbus Csd 2503 Fra Co.
Others
Tax ID 010-308401
Acceptable Financing VA, FHA, Conventional
Listing Terms VA, FHA, Conventional
Read Less



