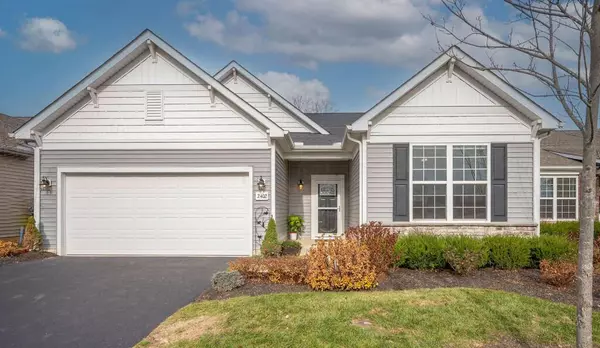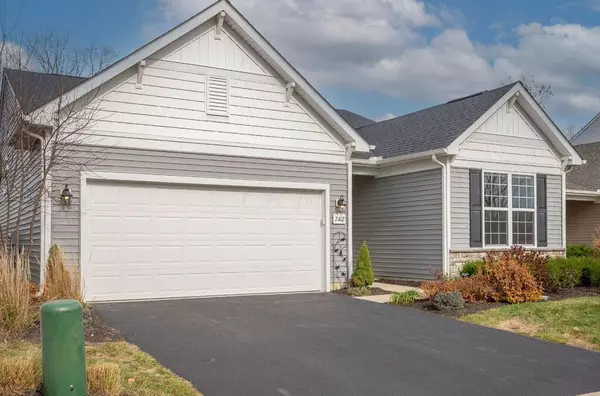For more information regarding the value of a property, please contact us for a free consultation.
2402 COMMON BENT Drive Sunbury, OH 43074
Want to know what your home might be worth? Contact us for a FREE valuation!

Our team is ready to help you sell your home for the highest possible price ASAP
Key Details
Sold Price $411,000
Property Type Single Family Home
Sub Type Single Family Freestanding
Listing Status Sold
Purchase Type For Sale
Square Footage 1,662 sqft
Price per Sqft $247
Subdivision Sunbury Meadows
MLS Listing ID 223038365
Sold Date 03/08/24
Style 1 Story
Bedrooms 2
Full Baths 2
HOA Y/N Yes
Originating Board Columbus and Central Ohio Regional MLS
Year Built 2019
Annual Tax Amount $3,812
Lot Size 6,534 Sqft
Lot Dimensions 0.15
Property Description
Thinking of resizing? Think...NO MOW, NO SNOW ... THE RETREAT at SUNBURY! Pulte's Patio Home neighborhood in Sunbury Meadows. This Abbyville OPEN Floor Plan model is 'Move-In Ready' and Shows Like New! 1,662 SF, 2 Bedroom, 2 Bath, Office/Den, Great Room with Gazebo covered Patio. $25K in Upgrades! Fixtures, Back Splash, Ceiling Fans, LVT. Country Kitchen with 'Dine-At' Island, acres of Counters, oodles of 'Soft-Close' Wood Cabinets with pull out drawers. S/S Appliances with French Door Refrigerator, 5 Burner Gas Range, Dishwasher, Microwave. Great Room with Gas Log Fireplace. Primary En Suite with Dual Sinks, Shower for two, Walk-In Closet. 1st Flr Laundry, Oversized Two car Garage . ADT Security System. AWESOME COMMUNITY POOL! Did I mention... Great Neighbors? You'll love living here!
Location
State OH
County Delaware
Community Sunbury Meadows
Area 0.15
Direction GPS or RT 3 to EAST on SUNBURY MEADOWS DR Left on YARROW DR; RIGHT on COMMON BENT DR.
Rooms
Dining Room Yes
Interior
Interior Features Dishwasher, Electric Dryer Hookup, Electric Water Heater, Gas Range, Microwave, Refrigerator, Security System
Heating Forced Air
Cooling Central
Fireplaces Type One, Gas Log
Equipment No
Fireplace Yes
Exterior
Exterior Feature Patio
Parking Features Attached Garage, Opener, 2 Off Street
Garage Spaces 2.0
Garage Description 2.0
Total Parking Spaces 2
Garage Yes
Building
Architectural Style 1 Story
Schools
High Schools Big Walnut Lsd 2101 Del Co.
Others
Tax ID 417-412-31-007-000
Acceptable Financing VA, USDA, FHA, Conventional
Listing Terms VA, USDA, FHA, Conventional
Read Less



