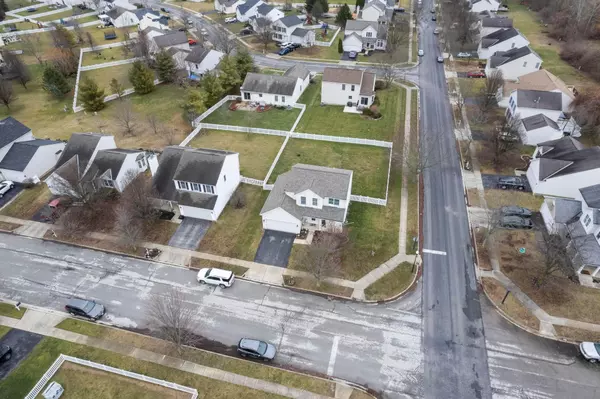For more information regarding the value of a property, please contact us for a free consultation.
9408 Mahogany Lane Orient, OH 43146
Want to know what your home might be worth? Contact us for a FREE valuation!

Our team is ready to help you sell your home for the highest possible price ASAP
Key Details
Sold Price $327,500
Property Type Single Family Home
Sub Type Single Family Freestanding
Listing Status Sold
Purchase Type For Sale
Square Footage 1,554 sqft
Price per Sqft $210
Subdivision Southern Point
MLS Listing ID 224001845
Sold Date 03/05/24
Style 2 Story
Bedrooms 3
Full Baths 2
HOA Y/N Yes
Originating Board Columbus and Central Ohio Regional MLS
Year Built 2002
Annual Tax Amount $2,642
Lot Size 10,018 Sqft
Lot Dimensions 0.23
Property Description
Welcome to the desirable Southern Point community! Enjoy the large living room that is connected to the updated kitchen, creating an ideal space for entertainment. The kitchen is a chef's dream, featuring stainless steel appliances, new countertops, & ample cabinet space. You can host the next holiday in your formal dining room! The large fenced in corner lot provides enough space to let your imagination run wild with possibilities.
This home's updates include newer flooring, fresh paint, roof (2023), & water tank. The full basement offers additional space for expansion with rough ins to add a full bathroom. With a convenient location close to amenities (community park/playgrounds/ponds/swimming pools) & shopping. Don't miss the opportunity to make this house your home.
Location
State OH
County Pickaway
Community Southern Point
Area 0.23
Direction SR 104 to Southern Point Blvd. LEFT onto Horseshoe Dr. LEFT onto Mahogany Ln. House will be to the left on the corner.
Rooms
Basement Full
Dining Room Yes
Interior
Interior Features Dishwasher, Electric Range, Gas Water Heater, Refrigerator
Heating Forced Air
Cooling Central
Fireplaces Type One, Direct Vent, Gas Log
Equipment Yes
Fireplace Yes
Exterior
Exterior Feature Deck, Fenced Yard
Parking Features Attached Garage, Opener, On Street
Garage Spaces 2.0
Garage Description 2.0
Total Parking Spaces 2
Garage Yes
Building
Architectural Style 2 Story
Schools
High Schools Teays Valley Lsd 6503 Pic Co.
Others
Tax ID L27-0-013-00-004-00
Acceptable Financing VA, USDA, FHA, Conventional
Listing Terms VA, USDA, FHA, Conventional
Read Less



