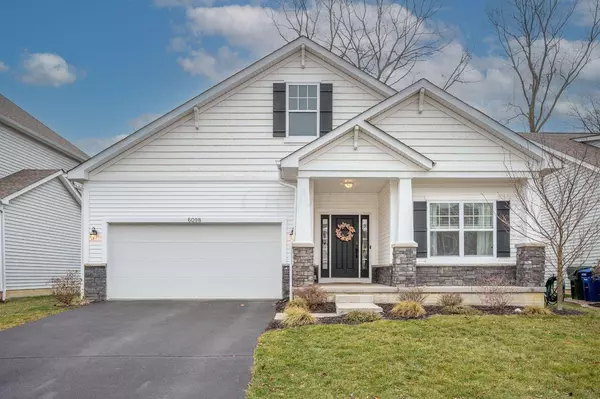For more information regarding the value of a property, please contact us for a free consultation.
6098 Bradwood Drive Westerville, OH 43081
Want to know what your home might be worth? Contact us for a FREE valuation!

Our team is ready to help you sell your home for the highest possible price ASAP
Key Details
Sold Price $481,000
Property Type Single Family Home
Sub Type Single Family Freestanding
Listing Status Sold
Purchase Type For Sale
Square Footage 1,558 sqft
Price per Sqft $308
Subdivision Upper Albany West
MLS Listing ID 224003116
Sold Date 03/01/24
Style 1 Story
Bedrooms 4
Full Baths 3
HOA Fees $48
HOA Y/N Yes
Originating Board Columbus and Central Ohio Regional MLS
Year Built 2018
Annual Tax Amount $6,484
Lot Size 6,098 Sqft
Lot Dimensions 0.14
Property Description
OPEN Friday FEB 9TH 4:00-5:30 & Sat, FEB 10 noon-3. At last! HIGHLY desirable, move-in ready ranch with full, finished basement featuring egress window in LL BR. Voluminous ceiling in great room, open to upgraded kitchen. Ideal gathering in big, granite, island-centric kitchen. Bay windows in dinette and primary bedroom. Upgraded light fixtures, flooring, and more! Generous patio with gazebo. Walk or roll to the community pool, clubhouse and fitness center. Enjoy the safety of a stroll around the community's center pool complex, with a level path, free from automobiles! Ring doorbell and Nest Thermostat, keyless entry (digital lock). Priced well below reproduction without the intrusion of ongoing construction! Come see, and you will not want to leave!
Location
State OH
County Franklin
Community Upper Albany West
Area 0.14
Direction ALERT: CENTRAL COLLEGE IS CLOSED FOR TODAY ONLY EAST OF WESTERVILLE ROAD (RT 3) AND WEST OF HAMILTON. USE ALTERNATE ROUTE.
Rooms
Basement Egress Window(s), Full
Dining Room No
Interior
Interior Features Dishwasher, Electric Range, Electric Water Heater, Microwave, Refrigerator
Heating Forced Air
Cooling Central
Equipment Yes
Exterior
Exterior Feature Fenced Yard, Patio
Parking Features Attached Garage, Opener
Garage Spaces 2.0
Garage Description 2.0
Total Parking Spaces 2
Garage Yes
Building
Architectural Style 1 Story
Schools
High Schools Columbus Csd 2503 Fra Co.
Others
Tax ID 010-297220
Read Less
GET MORE INFORMATION




