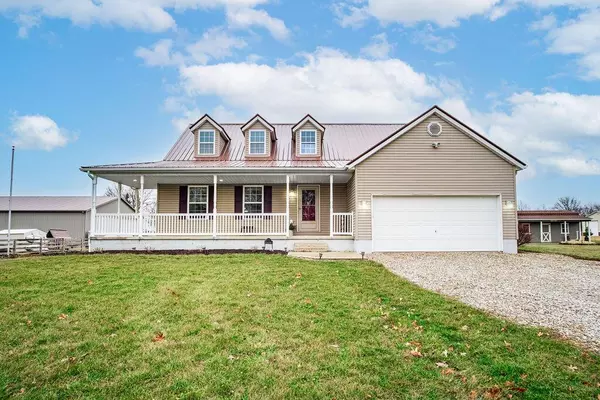For more information regarding the value of a property, please contact us for a free consultation.
4085 Township Road 21 Marengo, OH 43334
Want to know what your home might be worth? Contact us for a FREE valuation!

Our team is ready to help you sell your home for the highest possible price ASAP
Key Details
Sold Price $427,000
Property Type Single Family Home
Sub Type Single Family Freestanding
Listing Status Sold
Purchase Type For Sale
Square Footage 1,851 sqft
Price per Sqft $230
MLS Listing ID 224002542
Sold Date 03/05/24
Style Cape Cod/1.5 Story
Bedrooms 3
Full Baths 2
HOA Y/N No
Originating Board Columbus and Central Ohio Regional MLS
Year Built 2007
Annual Tax Amount $4,520
Lot Size 2.960 Acres
Lot Dimensions 2.96
Property Description
Move right into this beautifully appointed 3 bedroom 2 1/2 bath home with stocked pond on almost 3 acres. Easy access to I71. Updates Include: Furnace & A/C 2021, Water Heater 2023, Roof 2023, Rear Porch 2023, Flooring 2022, Gas Log Stove 2022, Kitchen Appliances 2022. House is wired for whole house generator. Storage shed with electric is 12x24 w/porch. Barn is 16x32. Lower level is completely finished and has additional cabinetry for plenty of storage. The Upstairs has 2 very large bedrooms & bathroom. Seller requesting highest and best bids by 12nn on Monday 2/5/2024. Please leave offers open for acceptance until the next business day. See agent to agent remarks for additional info.
Location
State OH
County Morrow
Area 2.96
Direction I71 North of Columbus exit St. Rt. 61 North. Turn Right onto Co. Rd. 21 house is on the left.
Rooms
Basement Full
Dining Room Yes
Interior
Interior Features Dishwasher, Electric Dryer Hookup, Gas Range, Gas Water Heater, Microwave, Refrigerator
Heating Forced Air, Propane
Cooling Central
Fireplaces Type One, Gas Log
Equipment Yes
Fireplace Yes
Exterior
Exterior Feature Additional Building, Deck, Screen Porch, Storage Shed, Waste Tr/Sys
Parking Features Attached Garage, Opener, Farm Bldg
Garage Spaces 2.0
Garage Description 2.0
Total Parking Spaces 2
Garage Yes
Building
Lot Description Pond
Architectural Style Cape Cod/1.5 Story
Schools
High Schools Highland Lsd 5902 Mor Co.
Others
Tax ID A01-0010027903
Acceptable Financing VA, USDA, FHA, Conventional
Listing Terms VA, USDA, FHA, Conventional
Read Less



