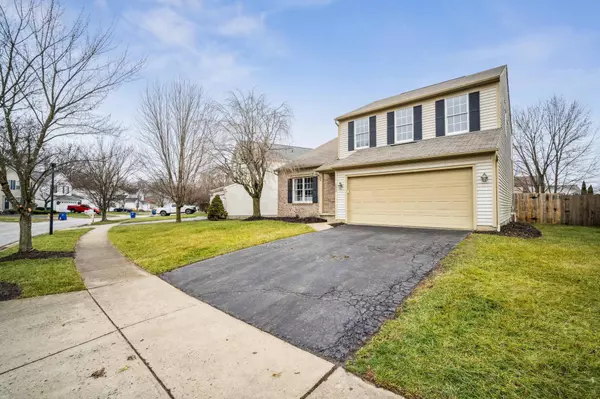For more information regarding the value of a property, please contact us for a free consultation.
294 Kestrel Drive Blacklick, OH 43004
Want to know what your home might be worth? Contact us for a FREE valuation!

Our team is ready to help you sell your home for the highest possible price ASAP
Key Details
Sold Price $385,900
Property Type Single Family Home
Sub Type Single Family Freestanding
Listing Status Sold
Purchase Type For Sale
Square Footage 1,940 sqft
Price per Sqft $198
Subdivision Woods At Jefferson
MLS Listing ID 224002729
Sold Date 02/23/24
Style 2 Story
Bedrooms 3
Full Baths 3
HOA Fees $6
HOA Y/N Yes
Originating Board Columbus and Central Ohio Regional MLS
Year Built 1999
Annual Tax Amount $6,360
Lot Size 10,018 Sqft
Lot Dimensions 0.23
Property Description
SO MANY UPDATES SINCE LAST PURCHASED! This two story features soaring ceilings in the living room, all new LVP flooring that flows throughout the main level, new light fixtures, fresh paint throughout & all new carpet throughout. The kitchen has newly updated cabinetry, granite countertops, tile backsplash & stainless steel appliances. There is a laundry room off of the kitchen & half bathroom as well. The FULL basement has a finished family room, potential 4th bedroom with an attached full bath & walk-in closet! There is also a large unfinished storage room. Upstairs features 3 large bedrooms, 2 full bathrooms & a loft space. The primary bedroom has vaulted ceilings, a walk-in closet & the ensuite bath has double vanities & a walk-in shower. The backyard is fully fenced in & has a deck!
Location
State OH
County Franklin
Community Woods At Jefferson
Area 0.23
Direction Located on Kestrel Drive
Rooms
Basement Full
Dining Room Yes
Interior
Interior Features Dishwasher, Electric Range, Gas Water Heater, Microwave, Refrigerator
Heating Forced Air
Cooling Central
Equipment Yes
Exterior
Exterior Feature Deck, Fenced Yard
Parking Features Attached Garage, Opener, 1 Off Street, 2 Off Street, On Street
Garage Spaces 2.0
Garage Description 2.0
Total Parking Spaces 2
Garage Yes
Building
Architectural Style 2 Story
Schools
High Schools Licking Heights Lsd 4505 Lic Co.
Others
Tax ID 515-247637
Acceptable Financing Other, VA, Conventional
Listing Terms Other, VA, Conventional
Read Less



