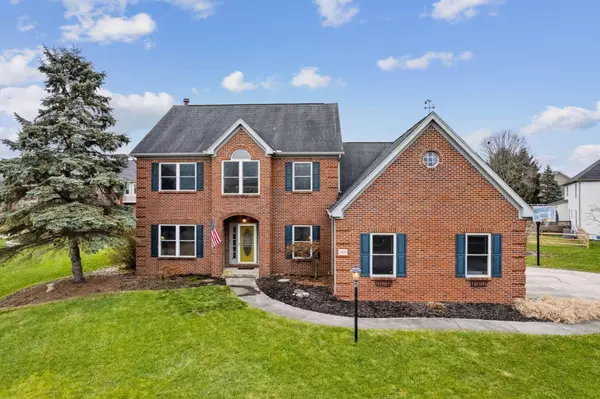For more information regarding the value of a property, please contact us for a free consultation.
2679 Big Sur Drive Lewis Center, OH 43035
Want to know what your home might be worth? Contact us for a FREE valuation!

Our team is ready to help you sell your home for the highest possible price ASAP
Key Details
Sold Price $607,500
Property Type Single Family Home
Sub Type Single Family Freestanding
Listing Status Sold
Purchase Type For Sale
Square Footage 2,938 sqft
Price per Sqft $206
Subdivision The Shores
MLS Listing ID 224000169
Sold Date 02/09/24
Style 2 Story
Bedrooms 4
Full Baths 4
HOA Fees $9
HOA Y/N Yes
Originating Board Columbus and Central Ohio Regional MLS
Year Built 1995
Annual Tax Amount $8,766
Lot Size 0.430 Acres
Lot Dimensions 0.43
Property Description
Step inside this impressive 4 bedroom, 4.5 bathroom home, situated on a beautiful corner lot in the desirable neighborhood of The Shores. Updates throughout! Upon entry, a private den, formal living room, dining, and half bath are just the start! The bright and functional kitchen flows into a stunning family room. A large primary suite invites, while the en suite bathroom delivers with Jack and Jill sinks, heated flooring, and a large walk-in closet. A charming balcony leaves space for retreat, while lofted ceilings allow room to relax. An ideal second floor laundry room! The finished basement is great for fitness and entertainment, while the back deck excites! Minutes from Polaris Mall with shopping, restaurants, Alum Creek, and more! This convenience is hard to beat. Schedule now!
Location
State OH
County Delaware
Community The Shores
Area 0.43
Direction GPS
Rooms
Basement Partial
Dining Room Yes
Interior
Interior Features Dishwasher, Gas Range, Microwave, Refrigerator
Heating Forced Air
Cooling Central
Fireplaces Type Two
Equipment Yes
Fireplace Yes
Exterior
Exterior Feature Deck, Patio
Garage Spaces 3.0
Garage Description 3.0
Total Parking Spaces 3
Building
Architectural Style 2 Story
Schools
High Schools Olentangy Lsd 2104 Del Co.
Others
Tax ID 318-132-04-007-000
Acceptable Financing VA, FHA, Conventional
Listing Terms VA, FHA, Conventional
Read Less



