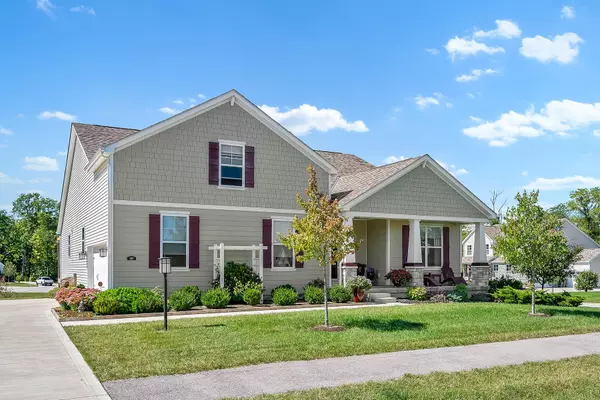For more information regarding the value of a property, please contact us for a free consultation.
321 Woodsview Drive Ostrander, OH 43061
Want to know what your home might be worth? Contact us for a FREE valuation!

Our team is ready to help you sell your home for the highest possible price ASAP
Key Details
Sold Price $573,600
Property Type Single Family Home
Sub Type Single Family Freestanding
Listing Status Sold
Purchase Type For Sale
Square Footage 2,372 sqft
Price per Sqft $241
Subdivision The Meadows Of Millcreek
MLS Listing ID 223030654
Sold Date 01/26/24
Style 1 Story
Bedrooms 3
Full Baths 2
HOA Fees $24
HOA Y/N Yes
Originating Board Columbus and Central Ohio Regional MLS
Year Built 2018
Annual Tax Amount $5,685
Lot Size 0.540 Acres
Lot Dimensions 0.54
Property Description
Don't miss this gorgeous 3 bed 2 bath walkout basement with unbelievable views off the extended 1st floor deck. Perfect view of the Ostrander fireworks and continuous view of the woods, landscaping, and wildlife. Stainless Steel Bosch appliances. Huge walk in pantry. 9ft ceilings. Upgraded interior door and window trim. Rubbermaid floor coating in basement along with double framed walls with heavy insulation in both walls and ceiling to help with sound. A wood workers dream shop from the walkout basement. Enjoy a cup of coffee/tea from the peaceful front porch. Upstairs office/den area. The open floor concept is ideal for entertaining and family gatherings. Minutes to Delaware, Marysville, Dublin, and Powell. Schedule your showing today!
Location
State OH
County Delaware
Community The Meadows Of Millcreek
Area 0.54
Rooms
Basement Full, Walkout
Dining Room Yes
Interior
Interior Features Dishwasher, Gas Range, Microwave, Refrigerator
Heating Propane
Cooling Central
Equipment Yes
Exterior
Exterior Feature Deck
Parking Features Attached Garage, Opener, Side Load
Garage Spaces 2.0
Garage Description 2.0
Total Parking Spaces 2
Garage Yes
Building
Architectural Style 1 Story
Schools
High Schools Buckeye Valley Lsd 2102 Del Co.
Others
Tax ID 400-100-08-031-000
Read Less



