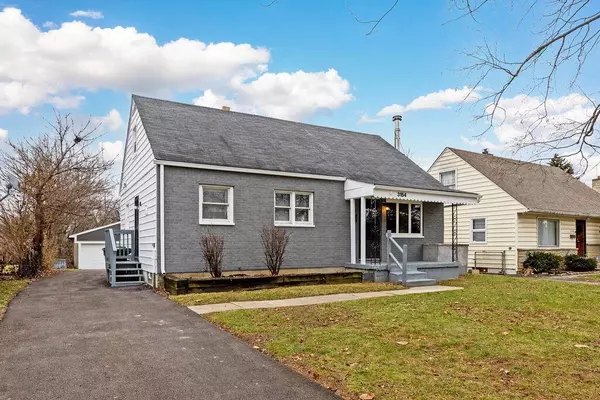For more information regarding the value of a property, please contact us for a free consultation.
3154 Ontario Street Columbus, OH 43224
Want to know what your home might be worth? Contact us for a FREE valuation!

Our team is ready to help you sell your home for the highest possible price ASAP
Key Details
Sold Price $255,000
Property Type Single Family Home
Sub Type Single Family Freestanding
Listing Status Sold
Purchase Type For Sale
Square Footage 1,190 sqft
Price per Sqft $214
Subdivision Linden Gardens
MLS Listing ID 223039938
Sold Date 01/29/24
Style Cape Cod/1.5 Story
Bedrooms 3
Full Baths 1
HOA Y/N No
Originating Board Columbus and Central Ohio Regional MLS
Year Built 1954
Annual Tax Amount $1,942
Lot Size 10,454 Sqft
Lot Dimensions 0.24
Property Description
If you've been waiting for your dream home in sizzling North Linden, then your search is over! Well maintained, recently refreshed, + ideally located, this fine cape cod home features: New high-end LVP floors throughout, new brushed nickel hardware+light fixtures, neutral grey paint accented w/ darker grey in the craftsman style kitchen highlighted by an eat-in area/ceramic tiled floor/granite counters/subway tiled backsplash/SS appliances-high end gas range/over-the-range microwave/new dishwasher, 3 bedrooms, full bath w/soaking tub + tiled surround, fin. LL w/large newly carpeted rec. room+bonus room which was used as 4th bedroom, space for 2nd bath on LL, High eff. furn., cent. A/C, patio area, new asphalt driveway, + massive 2.5 car gar. w/gas & elect. on @1/4 acre mostly fenced lot!
Location
State OH
County Franklin
Community Linden Gardens
Area 0.24
Rooms
Basement Full
Dining Room No
Interior
Interior Features Dishwasher, Gas Range, Microwave, Refrigerator
Heating Forced Air
Cooling Central
Fireplaces Type One, Woodburning Stove
Equipment Yes
Fireplace Yes
Exterior
Exterior Feature Fenced Yard, Patio
Parking Features Detached Garage, Opener, 2 Off Street, On Street
Garage Spaces 2.0
Garage Description 2.0
Total Parking Spaces 2
Garage Yes
Building
Architectural Style Cape Cod/1.5 Story
Schools
High Schools Columbus Csd 2503 Fra Co.
Others
Tax ID 010-082155
Acceptable Financing VA, FHA, Conventional
Listing Terms VA, FHA, Conventional
Read Less



