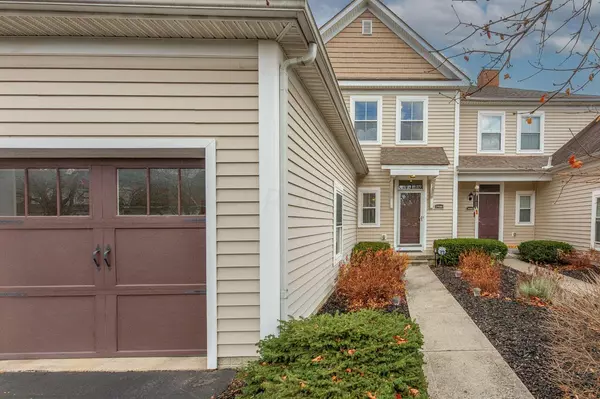For more information regarding the value of a property, please contact us for a free consultation.
3986 Legend #9 Columbus, OH 43230
Want to know what your home might be worth? Contact us for a FREE valuation!

Our team is ready to help you sell your home for the highest possible price ASAP
Key Details
Sold Price $349,900
Property Type Condo
Sub Type Condo Shared Wall
Listing Status Sold
Purchase Type For Sale
Square Footage 1,604 sqft
Price per Sqft $218
Subdivision Village At Chestnut Hill
MLS Listing ID 223040572
Sold Date 01/29/24
Style 2 Story
Bedrooms 3
Full Baths 2
HOA Fees $261
HOA Y/N Yes
Originating Board Columbus and Central Ohio Regional MLS
Year Built 2005
Annual Tax Amount $4,507
Lot Size 1,306 Sqft
Lot Dimensions 0.03
Property Description
Rare 3 Bedroom condo in sought after Village at Chestnut Hill! Three levels of living space. Updated Kitchen boasts stainless steel appliances, new fridge, white cabinetry, granite counters, breakfast bar & ceramic tile flooring. Oversized Living & Dining Room w/ gas fireplace provide an open & cozy feel. Primary Suite up features large walk in closet and en suite updated bath w/double sinks. Two spacious Bedrooms & updated hall full bath. Finished lower level offers additional living space, Family room, half bath, egress window and storage space. Located across from the community center where you will find pool, fitness, community room & additional parking. 2 car garage & patio!
Location
State OH
County Franklin
Community Village At Chestnut Hill
Area 0.03
Direction Hamilton Road, East on Broadview to Legend.
Rooms
Basement Full
Dining Room Yes
Interior
Interior Features Dishwasher, Electric Range, Microwave, Refrigerator
Heating Forced Air
Cooling Central
Fireplaces Type One, Gas Log
Equipment Yes
Fireplace Yes
Exterior
Exterior Feature Patio
Parking Features Attached Garage, Opener
Garage Spaces 2.0
Garage Description 2.0
Total Parking Spaces 2
Garage Yes
Building
Architectural Style 2 Story
Schools
High Schools Westerville Csd 2514 Fra Co.
Others
Tax ID 600-275167
Acceptable Financing VA, FHA, Conventional
Listing Terms VA, FHA, Conventional
Read Less



