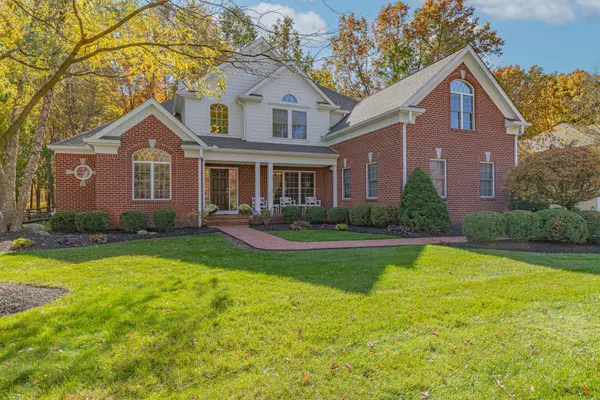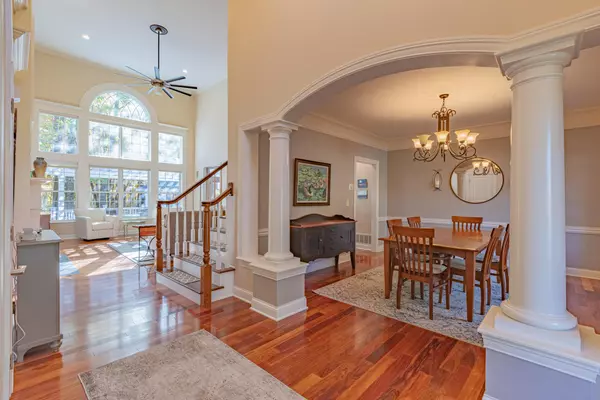For more information regarding the value of a property, please contact us for a free consultation.
2894 Creekwood Estates Drive Blacklick, OH 43004
Want to know what your home might be worth? Contact us for a FREE valuation!

Our team is ready to help you sell your home for the highest possible price ASAP
Key Details
Sold Price $820,000
Property Type Single Family Home
Sub Type Single Family Freestanding
Listing Status Sold
Purchase Type For Sale
Square Footage 3,763 sqft
Price per Sqft $217
Subdivision Creekwood Estates
MLS Listing ID 223039734
Sold Date 01/22/24
Style 2 Story
Bedrooms 4
Full Baths 3
HOA Fees $83
HOA Y/N Yes
Originating Board Columbus and Central Ohio Regional MLS
Year Built 2004
Annual Tax Amount $14,658
Lot Size 0.450 Acres
Lot Dimensions 0.45
Property Description
2-Story home located in the Creekwood Estates community. Entry level of home features great room with vaulted ceilings, large newly remodeled kitchen with connected eat space and family room, office, dining room, and owners suite with connected full bath. Upper level has 3 additional bedrooms, 2 full baths and loft space. Finished lower level has fitness area, storage space, and home theater with kitchenette. Mature tree lined back yard finds patio, deck and enclosed gazebo. Additional updates to home include new roof (22), new AC unit (22), new furnace (21), updated fireplace (22), new carpet in lower level (20), and new interior paint (20).
Location
State OH
County Franklin
Community Creekwood Estates
Area 0.45
Rooms
Basement Full
Dining Room Yes
Interior
Interior Features Central Vac, Dishwasher, Garden/Soak Tub, Gas Dryer Hookup, Gas Range, Gas Water Heater, Microwave, Refrigerator, Security System
Heating Forced Air
Cooling Central
Fireplaces Type Two, Direct Vent, Gas Log
Equipment Yes
Fireplace Yes
Exterior
Exterior Feature Deck, Fenced Yard, Irrigation System, Patio, Screen Porch
Parking Features Attached Garage, Opener, Side Load
Garage Spaces 3.0
Garage Description 3.0
Total Parking Spaces 3
Garage Yes
Building
Lot Description Wooded
Architectural Style 2 Story
Schools
High Schools Gahanna Jefferson Csd 2506 Fra Co.
Others
Tax ID 170-003180
Read Less



