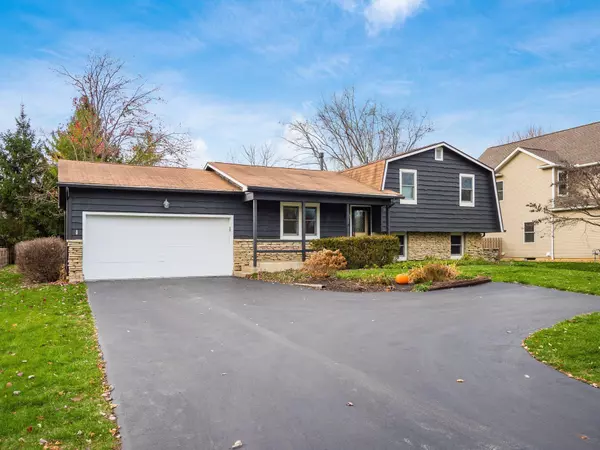For more information regarding the value of a property, please contact us for a free consultation.
5375 Godown Road Columbus, OH 43235
Want to know what your home might be worth? Contact us for a FREE valuation!

Our team is ready to help you sell your home for the highest possible price ASAP
Key Details
Sold Price $385,000
Property Type Single Family Home
Sub Type Single Family Freestanding
Listing Status Sold
Purchase Type For Sale
Square Footage 1,593 sqft
Price per Sqft $241
Subdivision The Gables
MLS Listing ID 223038265
Sold Date 01/19/24
Style Split - 4 Level
Bedrooms 4
Full Baths 2
HOA Y/N No
Originating Board Columbus and Central Ohio Regional MLS
Year Built 1975
Annual Tax Amount $4,224
Lot Size 10,890 Sqft
Lot Dimensions 0.25
Property Description
Welcome to this Spacious 4-Level Split in 'The Gables'. Featuring 4 Bedrooms, 2 Full Baths, Main Floor Totally Open & Updated - Kitchen, 2 Islands, Granite Countertops, Tile Backsplash, SS Appliances, Plenty of Counter & Cabinet Space, Wood Floors, Dining & Office Areas. Lower-Level Family Room w/Fireplace, Basement Rec Room, Plenty of Storage, Extra Deep Garage, Abundance of Natural Light Thru the Andersen Replacement Windows. Enjoy the Large 3-Season Room & Outdoor Living Area Which Includes 18' Covered Front Porch, Patio, Gardens & Semi-Fenced Backyard w/Shed. Outstanding Location in NW Columbus with Shops, Grocery, Restaurants Nearby. Easy Access to Major Roads, 315, OSU Riverside, Dublin. Sellers Called 5375 Godown Road 'Home' for Almost 48 Years ... Schedule a Showing and See Why!
Location
State OH
County Franklin
Community The Gables
Area 0.25
Direction On West Side of Godown Road, North of Bethel ... GPS Friendly
Rooms
Basement Full
Dining Room Yes
Interior
Interior Features Dishwasher, Electric Range, Gas Water Heater, Microwave, Refrigerator
Heating Forced Air
Cooling Central
Fireplaces Type One, Gas Log, Log Woodburning
Equipment Yes
Fireplace Yes
Exterior
Exterior Feature Fenced Yard, Patio, Screen Porch
Parking Features Attached Garage, Opener
Garage Spaces 2.0
Garage Description 2.0
Total Parking Spaces 2
Garage Yes
Building
Architectural Style Split - 4 Level
Schools
High Schools Columbus Csd 2503 Fra Co.
Others
Tax ID 010-157277
Acceptable Financing VA, FHA, Conventional
Listing Terms VA, FHA, Conventional
Read Less



