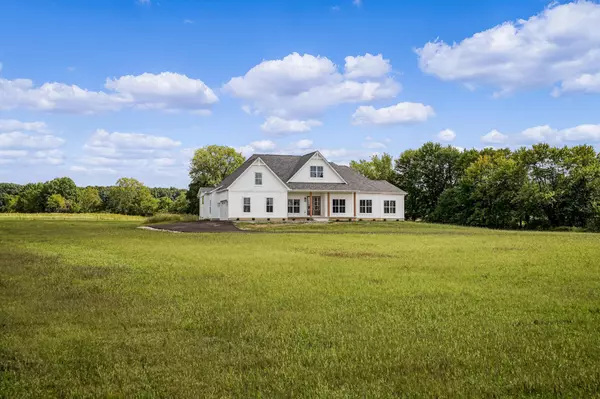For more information regarding the value of a property, please contact us for a free consultation.
6986 N State Route 61 Sunbury, OH 43074
Want to know what your home might be worth? Contact us for a FREE valuation!

Our team is ready to help you sell your home for the highest possible price ASAP
Key Details
Sold Price $878,000
Property Type Single Family Home
Sub Type Single Family Freestanding
Listing Status Sold
Purchase Type For Sale
Square Footage 3,336 sqft
Price per Sqft $263
MLS Listing ID 223030641
Sold Date 01/18/24
Style 1 Story
Bedrooms 4
Full Baths 3
HOA Y/N No
Originating Board Columbus and Central Ohio Regional MLS
Year Built 2023
Annual Tax Amount $1,417
Lot Size 6.500 Acres
Lot Dimensions 6.5
Property Description
Nestled on serene, tree-lined 6.5-acres, you will want to see this brand-new, custom-built Schumacher masterpiece. This modern farmhouse offers 3300+ sq ft of luxurious living space, featuring 4 BR, (poss. 5th BR), 3 1/2 BA, a convenient 1st-flr den & laundry room & an enormous ready to finish basement. Home is designed for executive living. A breathtaking open floor plan w/lofty 10' ceilings & 8' doors throughout. A grandeur great room, reminiscent of a rustic Colorado ski lodge, complete w/a magnificent chandelier, rustic wood beams, & fireplace. Loaded w/extras! Terrific views! Perfectly situated, 5-6 miles away from the Northstar/I-71 area. City water. Home can not be replicated at $979,900 today. Cost of Home was $680,700. Lot was $179,900 & over $100k in lot improvements=$960k+.
Location
State OH
County Delaware
Area 6.5
Rooms
Basement Full
Dining Room Yes
Interior
Interior Features Dishwasher, Garden/Soak Tub, Microwave, Refrigerator
Heating Forced Air, Propane
Cooling Central
Fireplaces Type One, Gas Log
Equipment Yes
Fireplace Yes
Exterior
Exterior Feature Patio, Waste Tr/Sys, Well, Other
Parking Features Attached Garage, Opener
Garage Spaces 2.0
Garage Description 2.0
Total Parking Spaces 2
Garage Yes
Building
Architectural Style 1 Story
Schools
High Schools Big Walnut Lsd 2101 Del Co.
Others
Tax ID 516-230-01-081-003
Acceptable Financing Conventional
Listing Terms Conventional
Read Less



