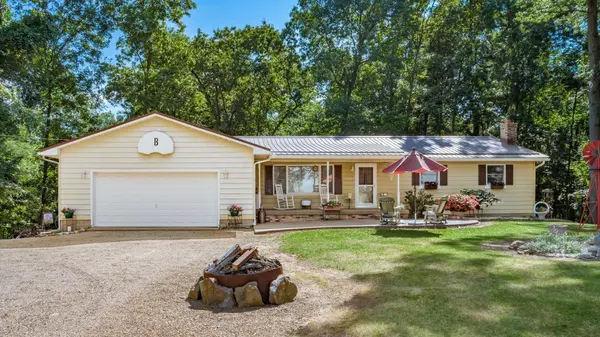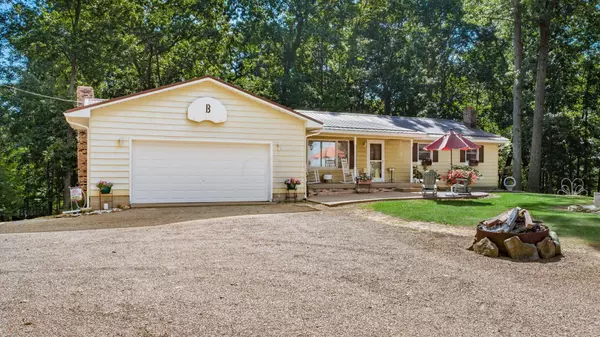For more information regarding the value of a property, please contact us for a free consultation.
8993 Stradley Road Saint Louisville, OH 43071
Want to know what your home might be worth? Contact us for a FREE valuation!

Our team is ready to help you sell your home for the highest possible price ASAP
Key Details
Sold Price $260,000
Property Type Single Family Home
Sub Type Single Family Freestanding
Listing Status Sold
Purchase Type For Sale
Square Footage 1,546 sqft
Price per Sqft $168
MLS Listing ID 223028817
Sold Date 01/08/24
Style 1 Story
Bedrooms 3
Full Baths 2
HOA Y/N No
Originating Board Columbus and Central Ohio Regional MLS
Year Built 1974
Annual Tax Amount $2,068
Lot Size 0.530 Acres
Lot Dimensions 0.53
Property Description
Price improvement, back on market, your gain! Peaceful, serene, picturesque; all words to describe this charming and well-maintained home in St. Louisville! With 3 beds/2 baths, there is so much to love! Spacious living space with a cozy stone fireplace, and glass slider that leads to a roomy backyard deck. Bonus front flex room is perfect for dining/office/potential 4th bedroom. Kitchen boasts a large eating bar with lots of area for food prep and service! The finished basement with walk-out offers a second full kitchen and so much opportunity for entertainment! Take in the outdoors from both the front and back porches, where you are surrounded by the sounds of nature! Whole house generator. 15 minutes to Newark, and SR16. If you are looking for your own slice of paradise, you've found
Location
State OH
County Licking
Area 0.53
Direction From Newark: North on 79. Left on Soliday Rd NE. Right on Techniglas Rd NE. Right on Stradley Rd.
Rooms
Basement Full, Walkout
Dining Room No
Interior
Interior Features Dishwasher, Electric Dryer Hookup, Electric Range, Electric Water Heater
Heating Forced Air, Propane
Cooling Central
Fireplaces Type One, Log Woodburning, Woodburning Stove
Equipment Yes
Fireplace Yes
Exterior
Exterior Feature Deck, Well
Parking Features Attached Garage, 2 Off Street
Garage Spaces 2.0
Garage Description 2.0
Total Parking Spaces 2
Garage Yes
Building
Lot Description Wooded
Architectural Style 1 Story
Schools
High Schools North Fork Lsd 4508 Lic Co.
Others
Tax ID 008-014256-01.000
Acceptable Financing Other, VA, USDA, FHA, Conventional
Listing Terms Other, VA, USDA, FHA, Conventional
Read Less



