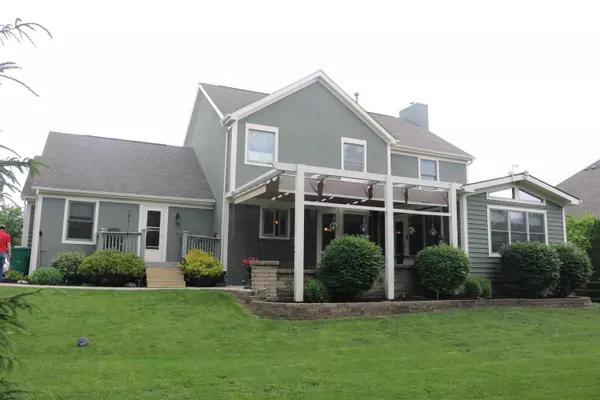For more information regarding the value of a property, please contact us for a free consultation.
2552 Driftwood Court Lewis Center, OH 43035
Want to know what your home might be worth? Contact us for a FREE valuation!

Our team is ready to help you sell your home for the highest possible price ASAP
Key Details
Sold Price $568,000
Property Type Single Family Home
Sub Type Single Family Freestanding
Listing Status Sold
Purchase Type For Sale
Square Footage 2,414 sqft
Price per Sqft $235
Subdivision The Shores
MLS Listing ID 223026301
Sold Date 01/12/24
Style 2 Story
Bedrooms 4
Full Baths 2
HOA Fees $9
HOA Y/N Yes
Originating Board Columbus and Central Ohio Regional MLS
Year Built 1994
Annual Tax Amount $8,012
Lot Size 0.330 Acres
Lot Dimensions 0.33
Property Description
Private large rear patio w/Sunshade Awning System, rear porch with composite decking and rails, front patio, side load garage, cul-de-sac lot. Appliances included are Dishwasher, Insta Hot Water, Microwave, Range/Oven, Refrigerator,
Washer and Dryer hookups on first floor as well as basement. W/D are included in LL. Dishwasher and Refrigerator new in 2019. Wired Security System, 4 Season Sunroom with extended full basement beneath it, Barbecue Area on Rear Porch
Granite counter tops in Kitchen,
oak cabinets w/self-closing doors.
Basement is partially finished with den and rec room. Den has closet with built in safe. Workshop, storage, and laundry room on unfinished side.
Documented sqft with 4 season room added is 2,654 sqft.
Location
State OH
County Delaware
Community The Shores
Area 0.33
Direction S Old State Rd north to east on Sandhurst, right on Carmel, Right on Big Sur, right on Driftwood,
Rooms
Basement Full
Dining Room Yes
Interior
Interior Features Whirlpool/Tub, Dishwasher, Electric Dryer Hookup, Electric Range, Gas Water Heater, Microwave, Refrigerator, Security System
Heating Forced Air
Cooling Central
Fireplaces Type One, Gas Log
Equipment Yes
Fireplace Yes
Exterior
Exterior Feature Patio
Parking Features Attached Garage, Opener, Side Load
Garage Spaces 2.0
Garage Description 2.0
Total Parking Spaces 2
Garage Yes
Building
Lot Description Cul-de-Sac
Architectural Style 2 Story
Schools
High Schools Olentangy Lsd 2104 Del Co.
Others
Tax ID 318-132-03-027-000
Read Less



