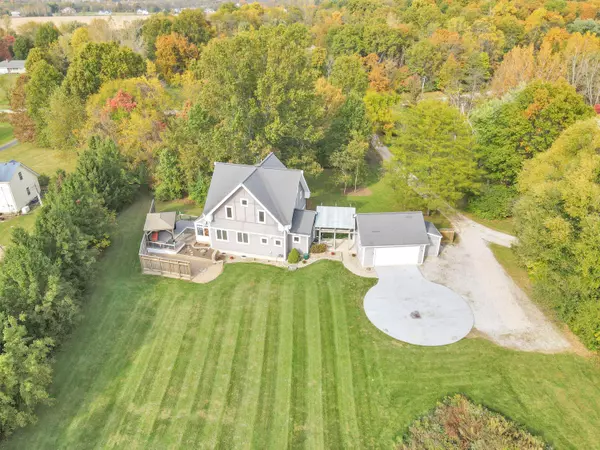For more information regarding the value of a property, please contact us for a free consultation.
11880 Wildwood Lane Sunbury, OH 43074
Want to know what your home might be worth? Contact us for a FREE valuation!

Our team is ready to help you sell your home for the highest possible price ASAP
Key Details
Sold Price $639,000
Property Type Single Family Home
Sub Type Single Family Freestanding
Listing Status Sold
Purchase Type For Sale
Square Footage 2,240 sqft
Price per Sqft $285
MLS Listing ID 223034563
Sold Date 01/08/24
Style 2 Story
Bedrooms 4
Full Baths 3
HOA Y/N No
Originating Board Columbus and Central Ohio Regional MLS
Year Built 2003
Annual Tax Amount $6,089
Lot Size 2.640 Acres
Lot Dimensions 2.64
Property Description
Discover the epitome of modern living in this architect-designed contemporary bungalow, a remarkable fusion of sustainable design and sophisticated luxury. Nestled on a sprawling 2.6-acre property just N of Sunbury, this energy-efficient marvel promises a lifestyle like no other. Economical Geothermal HP, bamboo fls, and eco-conscious features thru-out underscore the property's commitment to sustainability. This home is as energy-eff. as it is stylish. FR with huge windows and FS European wood stove. Den with BI's and 3-season rm. 4 BR with vaulted ceilings and loft under the eaves. Office nook, large RM, and FB in the LL. Breezeway, comp. deck, and privacy screen. Tree-filled rolling lot has a 60 ft., giant pin oak, a walking trail, and tree fort. Fantastic architectural detail thru-out.
Location
State OH
County Delaware
Area 2.64
Direction 61 north from Sunbury, east on Wildwood Lane.
Rooms
Basement Full, Walkout
Dining Room No
Interior
Interior Features Central Vac, Dishwasher, Electric Range, Electric Water Heater, Humidifier, Microwave, Refrigerator, Security System
Heating Geothermal
Cooling Central
Fireplaces Type Woodburning Stove
Equipment Yes
Fireplace Yes
Exterior
Exterior Feature Patio, Waste Tr/Sys
Parking Features Detached Garage
Garage Spaces 2.0
Garage Description 2.0
Total Parking Spaces 2
Garage Yes
Building
Lot Description Sloped Lot, Stream On Lot, Wooded
Architectural Style 2 Story
Schools
High Schools Big Walnut Lsd 2101 Del Co.
Others
Tax ID 517-400-04-015-002
Acceptable Financing VA, Conventional
Listing Terms VA, Conventional
Read Less



