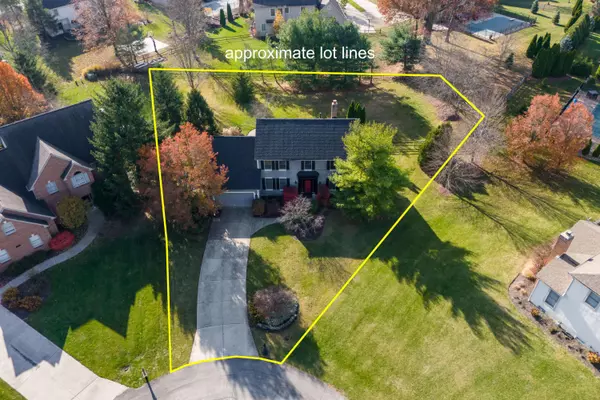For more information regarding the value of a property, please contact us for a free consultation.
5888 Leeward Court Lewis Center, OH 43035
Want to know what your home might be worth? Contact us for a FREE valuation!

Our team is ready to help you sell your home for the highest possible price ASAP
Key Details
Sold Price $556,000
Property Type Single Family Home
Sub Type Single Family Freestanding
Listing Status Sold
Purchase Type For Sale
Square Footage 2,719 sqft
Price per Sqft $204
Subdivision The Shores
MLS Listing ID 223037986
Sold Date 12/29/23
Style 2 Story
Bedrooms 4
Full Baths 2
HOA Y/N Yes
Originating Board Columbus and Central Ohio Regional MLS
Year Built 1996
Annual Tax Amount $8,393
Lot Size 0.460 Acres
Lot Dimensions 0.46
Property Description
Great home in The Shores! Wood floors, 1st floor office and laundry, cul-de-sac lot, amazing outdoor area and much more. Dining room features carpet inset as well as a gorgeous wood inlaid ceiling! Living room features French doors - if you need a second office, this is a perfect fit! Crown molding in LR and DR. Kitchen boasts updated cabinets, can lighting and some stainless appliances. Family planning center and Large walk-in pantry in the kitchen area. Office features built-ins as well as wainscoting. Great Room is open to eating area and Kitchen and also has wainscoting and a vaulted custom wall of wood with built-ins and brick fireplace. Primary suite is vaulted, and has a great private bath and 2 WICs. Extra BRs are good sized and share hall bath. Bsmt finished with bar area.
Location
State OH
County Delaware
Community The Shores
Area 0.46
Direction Old State to Sandhurst to Ketch, then to Leeward Ct
Rooms
Basement Full
Dining Room Yes
Interior
Interior Features Dishwasher, Electric Range, Garden/Soak Tub, Microwave, Refrigerator
Heating Forced Air
Cooling Central
Fireplaces Type One
Equipment Yes
Fireplace Yes
Exterior
Exterior Feature Deck, Fenced Yard, Irrigation System, Patio
Parking Features Attached Garage, Opener
Garage Spaces 2.0
Garage Description 2.0
Total Parking Spaces 2
Garage Yes
Building
Lot Description Cul-de-Sac
Architectural Style 2 Story
Schools
High Schools Olentangy Lsd 2104 Del Co.
Others
Tax ID 318-120-08-004-000
Read Less



