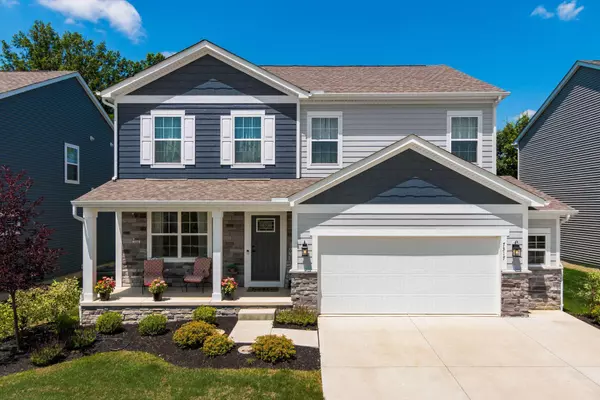For more information regarding the value of a property, please contact us for a free consultation.
7317 Whimbrel Lane Sunbury, OH 43074
Want to know what your home might be worth? Contact us for a FREE valuation!

Our team is ready to help you sell your home for the highest possible price ASAP
Key Details
Sold Price $482,000
Property Type Single Family Home
Sub Type Single Family Freestanding
Listing Status Sold
Purchase Type For Sale
Square Footage 2,304 sqft
Price per Sqft $209
Subdivision Northlake Woods
MLS Listing ID 223034345
Sold Date 12/27/23
Style 2 Story
Bedrooms 4
Full Baths 2
HOA Fees $41
HOA Y/N Yes
Originating Board Columbus and Central Ohio Regional MLS
Year Built 2020
Annual Tax Amount $7,235
Lot Size 7,405 Sqft
Lot Dimensions 0.17
Property Description
ASSUMABLE 2.875% MORTGAGE! Why build when you can own this amazing new and pristine home! Open floor plan showcases 4 BR's + Loft, 2.5 BA's & 2.5-car garage w/1st floor Study. Kitchen offers SS appliances (gas & electric hook up at range) vented microwave, center island, granite counter tops, upgraded lighting and ceiling fans. Spacious Great Rm is surrounded by windows looking out to the beautiful tree-lined yard. Butler's Pantry/Mudroom offers a wine/beverage fridge. Upstairs, has an open loft perfect for a sitting area, playroom, or a 2nd home office. 3 secondary BR's, hall BA w/double sinks & a convenient laundry rm. Cozy owner's suite features a tray ceiling, a walk-in closet & private BA. 9-foot, full basement plumbed for a 3rd Bath. Home has $60k+ in upgrades. Agent Owned
Location
State OH
County Delaware
Community Northlake Woods
Area 0.17
Direction Take I-270 to I-71 North. Drive north on I-71 for approximately 10 miles and take Exit 131, St. Rt. 36/37 Delaware Sunbury exit. Turn left at the exit and head west on St. Rt. 36/37 toward Delaware. Drive west approximately 1/2 mile to Fourwinds Drive and turn right. At the roundabout turn right on Summit Drive, then turn right on Quailview Drive then turn left on Whimbrel Ln.
Rooms
Basement Full
Dining Room Yes
Interior
Interior Features Dishwasher, Electric Range, Microwave, Refrigerator
Cooling Central
Equipment Yes
Exterior
Exterior Feature Patio
Parking Features Attached Garage, Opener, 2 Off Street, On Street
Garage Spaces 2.0
Garage Description 2.0
Total Parking Spaces 2
Garage Yes
Building
Lot Description Wooded
Architectural Style 2 Story
Schools
High Schools Olentangy Lsd 2104 Del Co.
Others
Tax ID 417-220-09-008-000
Acceptable Financing VA, FHA, Conventional, Assumable
Listing Terms VA, FHA, Conventional, Assumable
Read Less



