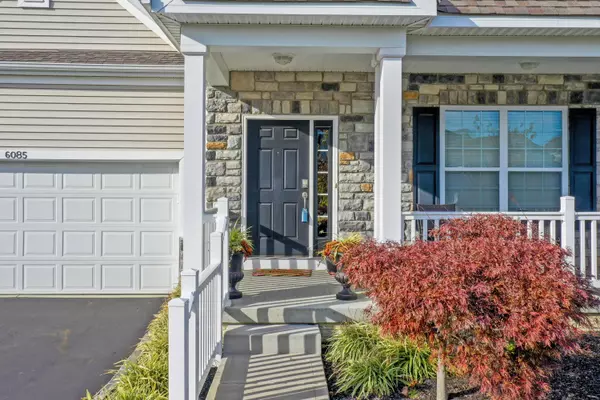For more information regarding the value of a property, please contact us for a free consultation.
6085 Bradwood Drive Westerville, OH 43081
Want to know what your home might be worth? Contact us for a FREE valuation!

Our team is ready to help you sell your home for the highest possible price ASAP
Key Details
Sold Price $416,900
Property Type Single Family Home
Sub Type Single Family Freestanding
Listing Status Sold
Purchase Type For Sale
Square Footage 1,911 sqft
Price per Sqft $218
Subdivision Upper Albany West
MLS Listing ID 223036767
Sold Date 12/22/23
Style 1 Story
Bedrooms 2
Full Baths 2
HOA Fees $50
HOA Y/N Yes
Originating Board Columbus and Central Ohio Regional MLS
Year Built 2017
Annual Tax Amount $6,027
Lot Size 7,840 Sqft
Lot Dimensions 0.18
Property Description
SPACIOUS, EXTENSIVELY UPGRADED & NEARLY NEW RANCH HOME CLOSE TO HOOVER RESERVOIR W/BOATING, FISHING, TRAILS, FRISBEE GOLF & PARK. OVER 1,900 SF PLUS A HUGE BASEMENT (READY TO FINISH). VERY OPEN FLOOR PLAN W/VAULTED CEILINGS. 3RD BR WAS MADE INTO A FORMAL DINING ROOM BUT COULD BE EASILY CONVERTED BACK. UPGRADED & FULLY APPLIANCED KITCHEN HAS WRAP AROUND 42'' WHITE CABINETS, GRANITE COUNTERS, CENTER ISLAND & OPENS TO A VAULTED DINETTE & SITTING ROOM W/CATHEDRAL CEILINGS & DOORS TO DECK & PATIO. EXPANSIVE & VAULTED GREAT RM! PRIMARY STE HAS BAY WALL, WIC & PRIVATE SHOWER BATH. 2 PANEL WHITE DOORS, 1ST FLOOR LAUNDRY & MORE. COMMUNITY WALK PATH, POOL, CLUB HSE, FITNESS FACILITY & PARK. A GREAT LOCATION CLOSE TO EASTON, FREEWAYS, NEW ALBANY AND THE NEW INTEL COMPLEX.
Location
State OH
County Franklin
Community Upper Albany West
Area 0.18
Direction From OH 161 Take Exit 43 onto N Hamilton Rd. Continue on N Hamilton Rd. Turn left onto Upper Albany Crossing Dr. Take the next right on Bradwood Dr. Home is on the left.
Rooms
Basement Crawl, Partial
Dining Room Yes
Interior
Interior Features Dishwasher, Electric Dryer Hookup, Electric Range, Electric Water Heater, Humidifier, Microwave, Refrigerator
Heating Forced Air
Cooling Central
Fireplaces Type One, Gas Log
Equipment Yes
Fireplace Yes
Exterior
Exterior Feature Deck, Patio
Parking Features Attached Garage, Opener, 2 Off Street
Garage Spaces 2.0
Garage Description 2.0
Total Parking Spaces 2
Garage Yes
Building
Architectural Style 1 Story
Schools
High Schools Columbus Csd 2503 Fra Co.
Others
Tax ID 010-297221
Acceptable Financing Conventional
Listing Terms Conventional
Read Less
GET MORE INFORMATION




