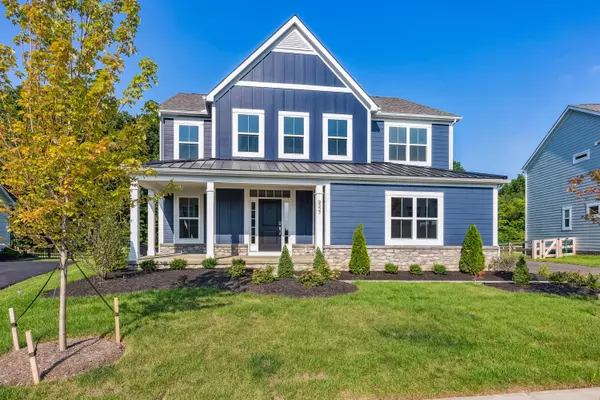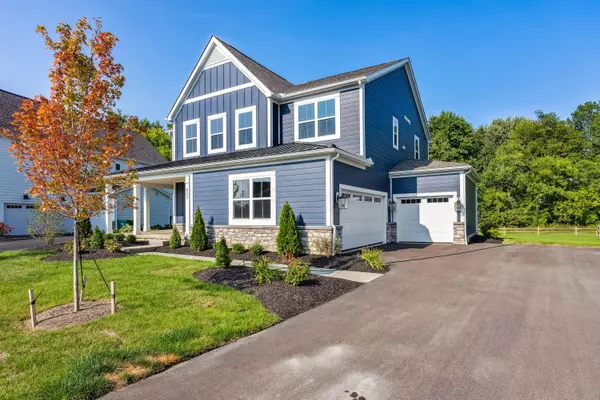For more information regarding the value of a property, please contact us for a free consultation.
9327 Shadwick Way Blacklick, OH 43004
Want to know what your home might be worth? Contact us for a FREE valuation!

Our team is ready to help you sell your home for the highest possible price ASAP
Key Details
Sold Price $706,232
Property Type Single Family Home
Sub Type Single Family Freestanding
Listing Status Sold
Purchase Type For Sale
Square Footage 3,090 sqft
Price per Sqft $228
Subdivision Farms At Jefferson
MLS Listing ID 223027695
Sold Date 12/20/23
Style 2 Story
Bedrooms 5
Full Baths 4
HOA Fees $58
HOA Y/N Yes
Originating Board Columbus and Central Ohio Regional MLS
Year Built 2023
Lot Size 0.260 Acres
Lot Dimensions 0.26
Property Description
Ready now! This 2-story home offers 5 bedrooms, 4 full bathrooms, a loft, and a 3 -car side load garage. Through the foyer, the home opens to the spacious family room and kitchen. The kitchen includes an oversized island, perfect for both entertaining and a family on-the-go. The tall cabinets and walk-in pantry provide ample storage. Natural light fills the home thanks to plentiful windows and a sliding glass door. A morning room expands your kitchen to create a sitting area with a view. The switchback staircase opens up to a second-floor loft, and four spacious bedrooms—each with its own walk-in closet. The owner's suite is tucked away and is equipped with a private bathroom, large walk-in closet, and optional tray ceiling.
Location
State OH
County Franklin
Community Farms At Jefferson
Area 0.26
Direction Take I-270 to Morse Road and exit heading east. Drive east on Morse Road for approximately 7 miles and turn right, heading south on Babbitt Road. Take Babbitt Road to Clark State Road and Turn left heading east. Turn right on Chatwood Loop. The model home will be down on the right.
Rooms
Basement Full
Dining Room Yes
Interior
Interior Features Dishwasher, Gas Range, Microwave, Refrigerator
Heating Forced Air
Cooling Central
Fireplaces Type One
Equipment Yes
Fireplace Yes
Exterior
Parking Features Attached Garage, Side Load
Garage Spaces 3.0
Garage Description 3.0
Total Parking Spaces 3
Garage Yes
Building
Architectural Style 2 Story
Schools
High Schools Gahanna Jefferson Csd 2506 Fra Co.
Others
Tax ID 170-004595
Acceptable Financing VA, FHA, Conventional
Listing Terms VA, FHA, Conventional
Read Less



