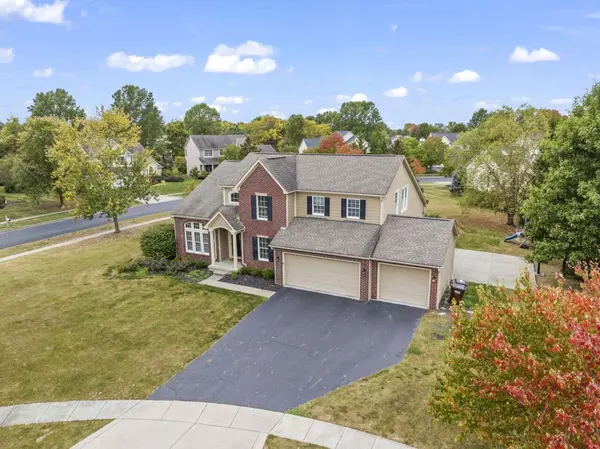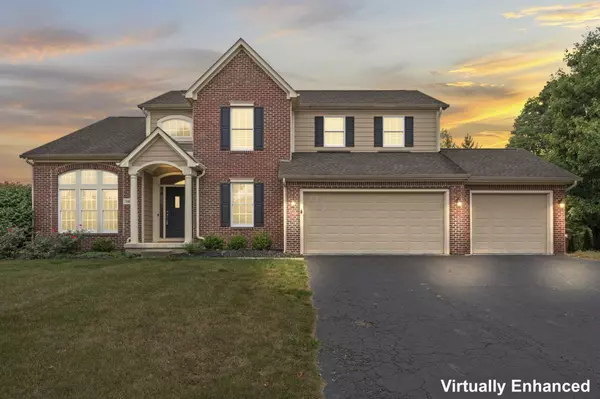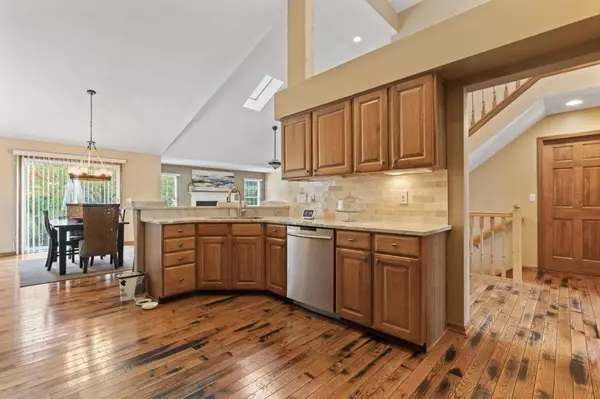For more information regarding the value of a property, please contact us for a free consultation.
2440 Lora Court Galena, OH 43021
Want to know what your home might be worth? Contact us for a FREE valuation!

Our team is ready to help you sell your home for the highest possible price ASAP
Key Details
Sold Price $560,000
Property Type Single Family Home
Sub Type Single Family Freestanding
Listing Status Sold
Purchase Type For Sale
Square Footage 2,904 sqft
Price per Sqft $192
Subdivision Meadows At Cheshire
MLS Listing ID 223032313
Sold Date 12/22/23
Style 2 Story
Bedrooms 4
Full Baths 3
HOA Fees $16
HOA Y/N Yes
Originating Board Columbus and Central Ohio Regional MLS
Year Built 2001
Annual Tax Amount $8,589
Lot Size 0.580 Acres
Lot Dimensions 0.58
Property Description
Seller is converting loft into a 4th bedroom. Situated on a .58 acre-lot with dual paver patios, gas line hookup for outdoor grill, basketball pad & 3-car attached garage. Entire interior painted & new carpet throughout in 2019, Granite counter tops with stone backsplash in kitchen with under mount sink/faucet, high-end stainless-steel Samsung refrigerator, electric convection oven, microwave & dishwasher, Bluetooth/voice command light switches in the master bedroom/bath, living room and lower level, with Bluetooth thermostat in 2020. Custom chandeliers in foyer, dining room and kitchen and one touch window treatments in 2020. Professionally finished lower-level theater room/refreshment center & full bath with granite counter tops 2021. Finished lower level adds an additional 936 Sq. Ft.
Location
State OH
County Delaware
Community Meadows At Cheshire
Area 0.58
Direction Africa Road to Cheshire Road, Right on Meadowshire Road, Right on Burnett Dr, Right on Lora Ct
Rooms
Basement Full
Dining Room Yes
Interior
Interior Features Dishwasher, Electric Dryer Hookup, Electric Range, Garden/Soak Tub, Gas Water Heater, Microwave, Refrigerator
Heating Forced Air
Cooling Central
Fireplaces Type One, Gas Log, Log Woodburning
Equipment Yes
Fireplace Yes
Exterior
Exterior Feature Irrigation System, Patio
Parking Features Attached Garage
Garage Spaces 3.0
Garage Description 3.0
Total Parking Spaces 3
Garage Yes
Building
Lot Description Cul-de-Sac
Architectural Style 2 Story
Schools
High Schools Olentangy Lsd 2104 Del Co.
Others
Tax ID 418-410-05-018-000
Acceptable Financing VA, FHA, Conventional
Listing Terms VA, FHA, Conventional
Read Less



