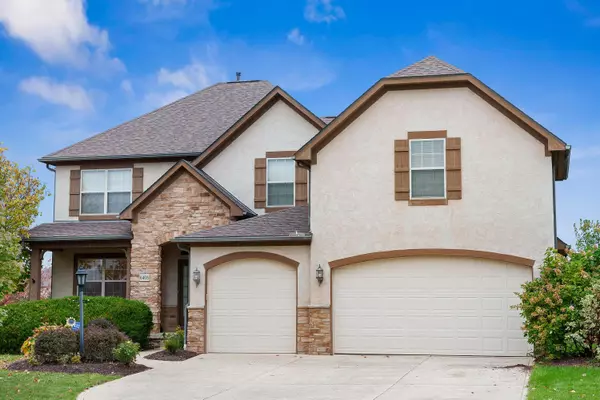For more information regarding the value of a property, please contact us for a free consultation.
6408 Sea Drive Lewis Center, OH 43035
Want to know what your home might be worth? Contact us for a FREE valuation!

Our team is ready to help you sell your home for the highest possible price ASAP
Key Details
Sold Price $750,000
Property Type Single Family Home
Sub Type Single Family Freestanding
Listing Status Sold
Purchase Type For Sale
Square Footage 3,752 sqft
Price per Sqft $199
Subdivision Lake Shore
MLS Listing ID 223034839
Sold Date 12/20/23
Style Split - 5 Level\+
Bedrooms 4
Full Baths 4
HOA Fees $31
HOA Y/N Yes
Originating Board Columbus and Central Ohio Regional MLS
Year Built 2008
Annual Tax Amount $11,834
Lot Size 0.410 Acres
Lot Dimensions 0.41
Property Description
Experience unparalleled luxury in this Silvestri built 5-level split home. Boasting 3,752 sq ft above grade and 1,177 sq ft below grade, this masterpiece offers 4 bedrooms, 4 full and 2 half baths. New Roof, 2023. Quality craftsmanship is evident throughout the open floor plan, highlighted by a spacious kitchen connected to a formal dinning room with wainscoting walls and tray ceiling and a soaring two-story great room. The master en suite is a private retreat with an oversized closet and a lavish bathroom adorned with granite, tile, and a spacious shower. The two lower levels offer additional living space that could be additional bedrooms, media, play or recreation rooms.Step outside to an exquisite covered outdoor living space w/ gas fireplace. New carpet throughout.
Location
State OH
County Delaware
Community Lake Shore
Area 0.41
Direction Old State Rd North of Orange Rd and East on Alum Crossing.
Rooms
Dining Room Yes
Interior
Interior Features Dishwasher, Gas Range, Gas Water Heater, Microwave, Refrigerator
Heating Forced Air
Cooling Central
Fireplaces Type One, Gas Log
Equipment No
Fireplace Yes
Exterior
Exterior Feature Fenced Yard, Patio
Parking Features Attached Garage
Garage Spaces 3.0
Garage Description 3.0
Total Parking Spaces 3
Garage Yes
Building
Architectural Style Split - 5 Level\+
Schools
High Schools Olentangy Lsd 2104 Del Co.
Others
Tax ID 318-132-11-014-000
Acceptable Financing VA, FHA, Conventional
Listing Terms VA, FHA, Conventional
Read Less



