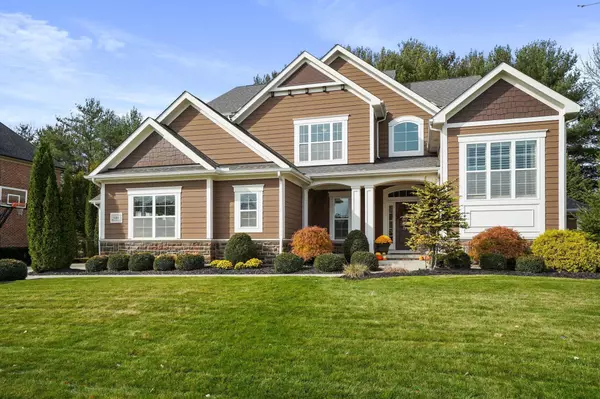For more information regarding the value of a property, please contact us for a free consultation.
5188 Blessing Court Galena, OH 43021
Want to know what your home might be worth? Contact us for a FREE valuation!

Our team is ready to help you sell your home for the highest possible price ASAP
Key Details
Sold Price $897,000
Property Type Single Family Home
Sub Type Single Family Freestanding
Listing Status Sold
Purchase Type For Sale
Square Footage 3,494 sqft
Price per Sqft $256
Subdivision Walnut Grove Estates
MLS Listing ID 223036880
Sold Date 12/13/23
Style Split - 5 Level\+
Bedrooms 4
Full Baths 4
HOA Fees $81
HOA Y/N Yes
Originating Board Columbus and Central Ohio Regional MLS
Year Built 2013
Annual Tax Amount $15,895
Lot Size 0.340 Acres
Lot Dimensions 0.34
Property Description
Stunning Romanelli & Hughes open concept five-level split on a quiet cul-de-sac. Open the door to a beautifully maintained home, featuring hardwood flrs, stone FP surrounded by custom built-ins & woodwork. Lrg windows elicit an abundance of light & frame the outside views. Kitchen features granite countertops, a lrg island, walk-in pantry, & SS appl. Lrg Mudrm w/built-in bench & a desk is at the entrance to the 3-Car Garage. On main flr, there is a private Guest Ensuite. On the second level, one finds an office w/natural light as well as an oversized Laundry Rm. Upstairs offers a large Master Suite w/ tray ceilings & 2 addl spacious BR Ensuites w/walk-in closets. Finished LL along with huge unfinished area w/a BR rough-in. Paver Patio overlooks beautiful pines lining the private backyard.
Location
State OH
County Delaware
Community Walnut Grove Estates
Area 0.34
Direction North on Worthington Rd, East on Big Walnut, Turn left on Satinwood, left on Mahogany, left on Blessing Court
Rooms
Basement Full
Dining Room Yes
Interior
Interior Features Dishwasher, Electric Dryer Hookup, Electric Water Heater, Gas Range, Gas Water Heater, Humidifier, Microwave, Refrigerator, Security System
Heating Forced Air
Cooling Central
Fireplaces Type One, Gas Log
Equipment Yes
Fireplace Yes
Exterior
Exterior Feature Hot Tub, Irrigation System, Patio
Parking Features Attached Garage, Opener, Side Load
Garage Spaces 3.0
Garage Description 3.0
Total Parking Spaces 3
Garage Yes
Building
Lot Description Cul-de-Sac, Wooded
Architectural Style Split - 5 Level\+
Schools
High Schools Olentangy Lsd 2104 Del Co.
Others
Tax ID 317-230-42-014-000
Read Less



