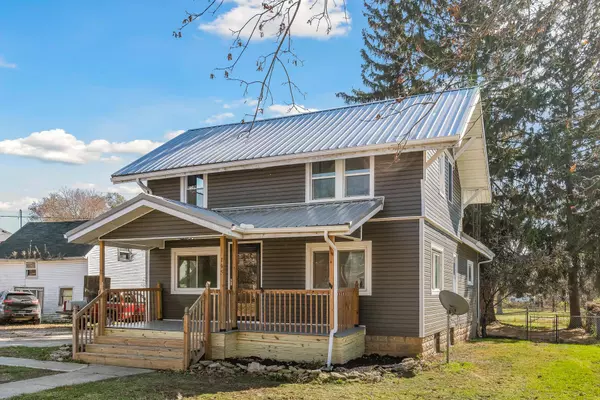For more information regarding the value of a property, please contact us for a free consultation.
115 W Bomford Street Richwood, OH 43344
Want to know what your home might be worth? Contact us for a FREE valuation!

Our team is ready to help you sell your home for the highest possible price ASAP
Key Details
Sold Price $242,000
Property Type Single Family Home
Sub Type Single Family Freestanding
Listing Status Sold
Purchase Type For Sale
Square Footage 1,326 sqft
Price per Sqft $182
MLS Listing ID 223036570
Sold Date 12/11/23
Style 2 Story
Bedrooms 3
Full Baths 2
HOA Y/N No
Originating Board Columbus and Central Ohio Regional MLS
Annual Tax Amount $1,859
Lot Size 8,712 Sqft
Lot Dimensions 0.2
Property Description
Welcome to this charming 3-bedroom, 2-bathroom home located in the village of Richwood. With fresh updates throughout, this residence blends rustic charm with modern comfort. Step inside and be greeted by the warm and inviting atmosphere created by the natural hardwood floors on the first floor and an abundance of natural light.
The main level boasts a functional layout, perfect for both relaxation and entertaining. Upstairs, you'll find new carpeting that adds a touch of coziness to the bedrooms.
Outside, enjoy the privacy of a fenced-in backyard, providing a safe haven for children or pets to play freely. The nice front porch invites you to you to sit back, relax, and take in the beauty of the neighborhood.
Don't miss out on the opportunity to own this delightful property!
Location
State OH
County Union
Area 0.2
Rooms
Basement Partial
Dining Room Yes
Interior
Heating Forced Air
Cooling Central
Equipment Yes
Exterior
Parking Features Detached Garage
Garage Spaces 1.0
Garage Description 1.0
Total Parking Spaces 1
Garage Yes
Building
Architectural Style 2 Story
Schools
High Schools North Union Lsd 8003 Uni Co.
Others
Tax ID 06-0003261-0000
Acceptable Financing VA, FHA, Conventional
Listing Terms VA, FHA, Conventional
Read Less



