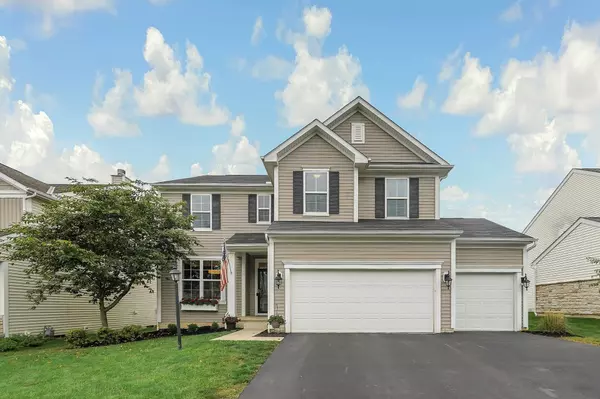For more information regarding the value of a property, please contact us for a free consultation.
875 Saffron Drive Sunbury, OH 43074
Want to know what your home might be worth? Contact us for a FREE valuation!

Our team is ready to help you sell your home for the highest possible price ASAP
Key Details
Sold Price $467,500
Property Type Single Family Home
Sub Type Single Family Freestanding
Listing Status Sold
Purchase Type For Sale
Square Footage 2,686 sqft
Price per Sqft $174
Subdivision Sunbury Meadows
MLS Listing ID 223028900
Sold Date 12/08/23
Style 2 Story
Bedrooms 4
Full Baths 3
HOA Fees $52
HOA Y/N Yes
Originating Board Columbus and Central Ohio Regional MLS
Year Built 2015
Annual Tax Amount $5,301
Lot Size 8,276 Sqft
Lot Dimensions 0.19
Property Description
Well maintained home in the desirable Sunbury Meadows subdivision. This home features 4 bedrooms, 3.5 bathrooms, a finished basement, fabulous kitchen, spacious dining room, large office, loft, huge 16x30 deck, high ceilings, generous yard space and a large owners suite with sitting area. Easily could add a 5th bedroom if needed with all the space. This is a very nice community with sidewalks throughout, community pool, basketball court, playground and bike/walking paths You will have easy access to amenities, close to golf courses, quick access to downtown Sunbury, close to the schools short drive to the outlet malls and easy access to I-71.
Location
State OH
County Delaware
Community Sunbury Meadows
Area 0.19
Direction GPS
Rooms
Basement Full
Dining Room Yes
Interior
Interior Features Dishwasher, Electric Dryer Hookup, Electric Range, Gas Water Heater, Microwave, On-Demand Water Heater, Refrigerator
Heating Forced Air
Cooling Central
Fireplaces Type One, Gas Log
Equipment Yes
Fireplace Yes
Exterior
Exterior Feature Deck
Parking Features Attached Garage, Opener
Garage Spaces 3.0
Garage Description 3.0
Total Parking Spaces 3
Garage Yes
Building
Architectural Style 2 Story
Schools
High Schools Big Walnut Lsd 2101 Del Co.
Others
Tax ID 417-412-10-019-000
Acceptable Financing VA, FHA, Conventional
Listing Terms VA, FHA, Conventional
Read Less



