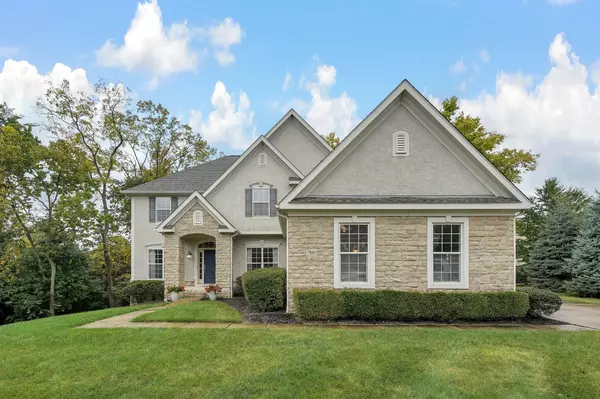For more information regarding the value of a property, please contact us for a free consultation.
7691 Sefton Park Drive Columbus, OH 43235
Want to know what your home might be worth? Contact us for a FREE valuation!

Our team is ready to help you sell your home for the highest possible price ASAP
Key Details
Sold Price $639,000
Property Type Single Family Home
Sub Type Single Family Freestanding
Listing Status Sold
Purchase Type For Sale
Square Footage 3,192 sqft
Price per Sqft $200
Subdivision Oldstone Crossing
MLS Listing ID 223031639
Sold Date 12/07/23
Style 2 Story
Bedrooms 4
Full Baths 4
HOA Fees $27
HOA Y/N Yes
Originating Board Columbus and Central Ohio Regional MLS
Year Built 2006
Annual Tax Amount $13,241
Lot Size 0.370 Acres
Lot Dimensions 0.37
Property Description
Beautiful Worthington Schools home in Oldstone Crossing. This Virginia Home sits on a 1/3-acre private wooded reserve end lot accented with a large custom deck. Open the door to find stunning features - private home office, formal dining, bonus room & full bathroom; 2-story great room w/gas fireplace & wall of windows with endless views; eat-in kitchen w/upgrade 42'' cabinets, granite tops & center island; large laundry room w/mud hallway offering add'l storage & quick exit to spacious 3-car garage. Upper level includes 4BR - owner's suite w/jetted tub, walk-in shower, double vanity & large walk-in closet; guest bedroom w/en suite bath; two guest bedrooms & full hall bathroom. LARGE walk-out unfinished basement has rough-in and is ready for your own finishes! QUICK access to I270 & 315.
Location
State OH
County Franklin
Community Oldstone Crossing
Area 0.37
Direction Turn onto Sefton Park Drive from Hard Road; 1st Driveway on the Left.
Rooms
Basement Full, Walkout
Dining Room Yes
Interior
Interior Features Whirlpool/Tub, Dishwasher, Electric Dryer Hookup, Electric Range, Gas Water Heater, Microwave, Refrigerator
Heating Forced Air
Cooling Central
Fireplaces Type One, Gas Log
Equipment Yes
Fireplace Yes
Exterior
Exterior Feature Deck, Patio
Parking Features Attached Garage, Opener, Side Load, 2 Off Street
Garage Spaces 3.0
Garage Description 3.0
Total Parking Spaces 3
Garage Yes
Building
Lot Description Stream On Lot, Wooded
Architectural Style 2 Story
Schools
High Schools Worthington Csd 2516 Fra Co.
Others
Tax ID 610-270925
Acceptable Financing VA, FHA, Conventional
Listing Terms VA, FHA, Conventional
Read Less



