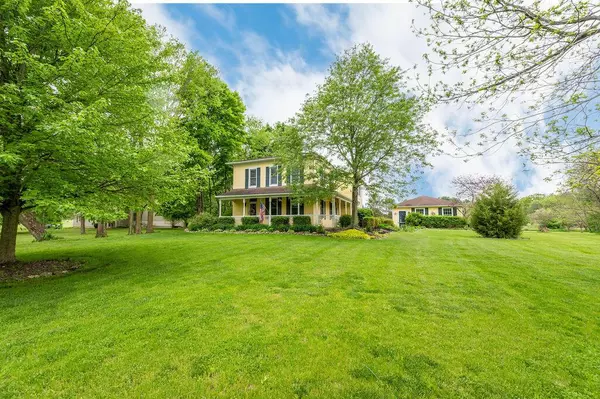For more information regarding the value of a property, please contact us for a free consultation.
3828 State Route 257 Ostrander, OH 43061
Want to know what your home might be worth? Contact us for a FREE valuation!

Our team is ready to help you sell your home for the highest possible price ASAP
Key Details
Sold Price $545,000
Property Type Single Family Home
Sub Type Single Family Freestanding
Listing Status Sold
Purchase Type For Sale
Square Footage 2,456 sqft
Price per Sqft $221
MLS Listing ID 223014612
Sold Date 11/02/23
Style 2 Story
Bedrooms 4
Full Baths 2
HOA Y/N No
Originating Board Columbus and Central Ohio Regional MLS
Year Built 1856
Annual Tax Amount $4,083
Lot Size 1.140 Acres
Lot Dimensions 1.14
Property Description
SELLER VERY ANXIOUS TO SELL. ALL REASONABLE OFFERS WILL BE CONSIDERED on this charming beautiful old home that sits on TWO PARCELS that total 2.48 acres and has been updated to provide all the ammenities you would find in a newer home today. The wood work in this home is stunning and has not been painted. When you walk into the side entrance you will be in a large foyer that accesses the large eat in kitchen with access to a screened in porch and a beautiful back porch that can be used on sunny summer days. The foyer also accesses the living room and beautiful stair case that leads to 4 large bedrooms ane two bath rooms on the second floor. The large primary suite has a balcony for unwinding and relaxing after a hard day of hectic living. There is a 30 x 36 pole barn large enough for a RV
Location
State OH
County Delaware
Area 1.14
Direction Take St Rt 42 south from Delaware and cross the Scioto river bridge to St Rt 257 S, Turn Right 257 S and go aproximatley 3-4 miles to 3828. it is on the left side of the road after you pass the Buckeye Valley Elementry school.
Rooms
Basement Cellar
Dining Room No
Interior
Interior Features Dishwasher, Electric Dryer Hookup, Electric Range, Electric Water Heater, Garden/Soak Tub, Refrigerator, Security System, Water Filtration System
Heating Forced Air, Propane
Cooling Central
Equipment Yes
Exterior
Exterior Feature Additional Building, Balcony, Screen Porch
Parking Features Detached Garage, Opener
Garage Spaces 3.0
Garage Description 3.0
Total Parking Spaces 3
Garage Yes
Building
Architectural Style 2 Story
Schools
High Schools Buckeye Valley Lsd 2102 Del Co.
Others
Tax ID 500-240-01-007-001
Acceptable Financing Other, FHA, Conventional
Listing Terms Other, FHA, Conventional
Read Less



