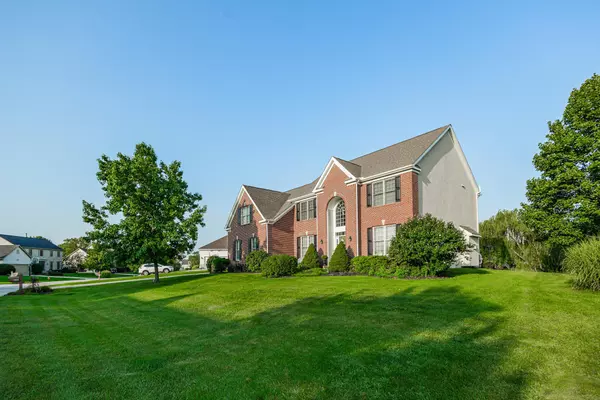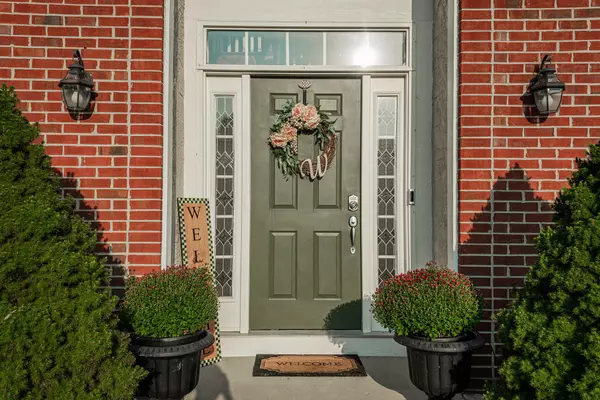For more information regarding the value of a property, please contact us for a free consultation.
5831 Rocky Shore Drive Lewis Center, OH 43035
Want to know what your home might be worth? Contact us for a FREE valuation!

Our team is ready to help you sell your home for the highest possible price ASAP
Key Details
Sold Price $627,000
Property Type Single Family Home
Sub Type Single Family Freestanding
Listing Status Sold
Purchase Type For Sale
Square Footage 3,471 sqft
Price per Sqft $180
Subdivision The Shores
MLS Listing ID 223027375
Sold Date 10/30/23
Style 2 Story
Bedrooms 4
Full Baths 3
HOA Fees $9
HOA Y/N Yes
Originating Board Columbus and Central Ohio Regional MLS
Year Built 2003
Annual Tax Amount $10,512
Lot Size 0.420 Acres
Lot Dimensions 0.42
Property Description
Immaculate home in the highly sought after community of The Shores! This 4 bedroom home back to a beautiful pond and has mature trees surrounding it. All the upgrades are here from the 2 story Formal Entry to the wainscotting & crown molding in Dining Area+9 foot entry columns & 10ft ceilings on the 1st flr. The beautiful Kitchen includes 42'' cabinetry, granite countertops, as well as a Planning Desk Area. The Great Room offers a bay window bench as well as a cozy fireplace to enjoy! Adjoining, is a private Office w/stunning views of the pond! Upstairs is a gorgeous
Master Ste w/private Spa Bath including whirlpool tub & dual closets plus an Office/Nursery! Outside is a Screened Porch, Covered Deck, Paver Patio plus Boat Dock & Gorgeous Pond!! Schedule your private showing today!
Location
State OH
County Delaware
Community The Shores
Area 0.42
Direction North on Old State, East on Shoreline Dr., then North on Rocky Shore.
Rooms
Basement Full
Dining Room Yes
Interior
Interior Features Dishwasher, Gas Range, Refrigerator, Security System
Heating Forced Air
Cooling Central
Fireplaces Type One, Gas Log
Equipment Yes
Fireplace Yes
Exterior
Exterior Feature Deck, Patio, Screen Porch
Parking Features Attached Garage, Opener, Side Load
Garage Spaces 3.0
Garage Description 3.0
Total Parking Spaces 3
Garage Yes
Building
Lot Description Pond
Architectural Style 2 Story
Schools
High Schools Olentangy Lsd 2104 Del Co.
Others
Tax ID 318-120-14-034-000
Acceptable Financing VA, FHA, Conventional
Listing Terms VA, FHA, Conventional
Read Less



